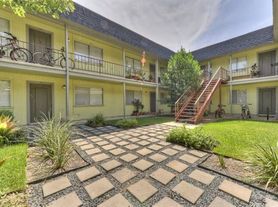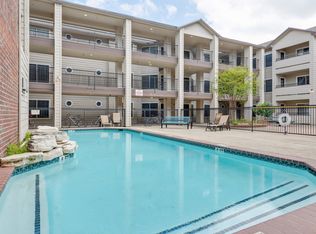Bryker Woods neighborhood, 1947 home that has had a thorough updating and 2 story addition offers the best of Central Austin location, 40's charm, and modern functionality. 1828 square feet, with 3 bedrooms, 2 baths, and a home office room. Original hardwood floors , recent insulated windows, open concept floorplan with quartz counters, stainless steel appliances, breakfast bar, pantry closet. Living room has 16 foot ceiling and offers lots of natural light and an expansive view of the large private backyard with deck and basketball half court! DOUBLE wide, insulated sliding door opens up to a deck, so you can enjoy the lovely weather in spring and fall! 2nd floor primary suite has private bath with soaking tub, double vanity, walk in closet. Screened in porch with ceiling fan offers MOSQUITO FREE ZONE !
Includes LG stainless steel fridge with door dispenser, gas stove, dishwasher, built in microwave, full size LG stack washer dryer, ceiling fans in all rooms.
Walkable neighborhood has many restaurants and shops. On bus line. AISD schools- Bryker Woods elementary, , O'Henry middle school, Austin High. Easy access to Mopac, downtown Austin. Minutes to UT, Central Market.
Pets are welcome with non refundable pet fee of $300 per pet.
Available for move in Nov 8. Professionally managed by Welcome Home Leasing, Broker Laura Croteau, license # 0370649 See our reviews on YELP!
Length of lease negotiable, 12 months or longer. NO SMOKING. Pets OK w $300 one time non refundable pet fee pet pet.
House for rent
$3,200/mo
1408 W 51st St, Austin, TX 78756
3beds
1,828sqft
Price may not include required fees and charges.
Single family residence
Available now
Cats, dogs OK
Central air, ceiling fan
In unit laundry
Off street parking
Forced air
What's special
Basketball half courtGas stoveLots of natural lightBuilt in microwaveOpen concept floorplanStainless steel appliancesOriginal hardwood floors
- 7 days |
- -- |
- -- |
Travel times
Looking to buy when your lease ends?
Consider a first-time homebuyer savings account designed to grow your down payment with up to a 6% match & a competitive APY.
Facts & features
Interior
Bedrooms & bathrooms
- Bedrooms: 3
- Bathrooms: 2
- Full bathrooms: 2
Rooms
- Room types: Office
Heating
- Forced Air
Cooling
- Central Air, Ceiling Fan
Appliances
- Included: Dishwasher, Dryer, Microwave, Oven, Refrigerator, Washer
- Laundry: In Unit
Features
- Ceiling Fan(s), Walk In Closet
- Flooring: Hardwood
Interior area
- Total interior livable area: 1,828 sqft
Property
Parking
- Parking features: Off Street
- Details: Contact manager
Features
- Patio & porch: Deck
- Exterior features: Basketball Court, Heating system: Forced Air, Walk In Closet
Details
- Parcel number: 226326
Construction
Type & style
- Home type: SingleFamily
- Property subtype: Single Family Residence
Community & HOA
HOA
- Amenities included: Basketball Court
Location
- Region: Austin
Financial & listing details
- Lease term: 1 Year
Price history
| Date | Event | Price |
|---|---|---|
| 11/3/2025 | Listed for rent | $3,200$2/sqft |
Source: Zillow Rentals | ||
| 1/27/2025 | Listing removed | $3,200$2/sqft |
Source: Zillow Rentals | ||
| 1/23/2025 | Listed for rent | $3,200+6.8%$2/sqft |
Source: Zillow Rentals | ||
| 3/22/2020 | Listing removed | $2,995$2/sqft |
Source: Ms. | ||
| 2/28/2020 | Listed for rent | $2,995+10.9%$2/sqft |
Source: Ms. | ||

