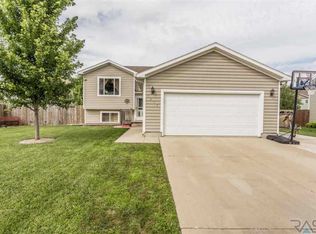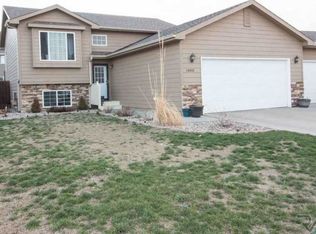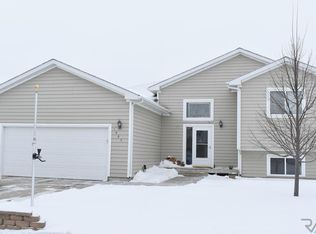Sold for $319,900 on 03/07/25
$319,900
1408 W Meadowbrook Trl, Brandon, SD 57005
4beds
1,716sqft
Single Family Residence
Built in 2006
9,334.91 Square Feet Lot
$322,600 Zestimate®
$186/sqft
$1,857 Estimated rent
Home value
$322,600
$306,000 - $339,000
$1,857/mo
Zestimate® history
Loading...
Owner options
Explore your selling options
What's special
Located in the charming community of Brandon, this adorable 4-bedroom, 2-bathroom home is full of recent upgrades and ready for you to enjoy. Step inside to discover a bright, open main level with brand-new flooring, trim, and doors. The main level includes 2 bedrooms, a full bathroom, and a spacious living room that flows seamlessly into the dining area and kitchen. Downstairs, you’ll find two additional bedrooms, another full bathroom, a family room, and a fully finished laundry room. Outside, enjoy ample entertainment opportunities with a large deck and a beautiful stone paver patio. With four generous bedrooms, there’s plenty of space for family, guests, or a home office. The two bathrooms provide convenience and comfort for all. Don’t miss the opportunity to make this stunning property in Brandon your own!
Zillow last checked: 8 hours ago
Listing updated: March 10, 2025 at 09:44am
Listed by:
Alex S Qualm,
AMERI/STAR Real Estate, Inc.
Bought with:
Christine G Foster
Source: Realtor Association of the Sioux Empire,MLS#: 22408520
Facts & features
Interior
Bedrooms & bathrooms
- Bedrooms: 4
- Bathrooms: 2
- Full bathrooms: 2
- Main level bedrooms: 2
Primary bedroom
- Level: Main
- Area: 121
- Dimensions: 11 x 11
Bedroom 2
- Level: Main
- Area: 90
- Dimensions: 9 x 10
Bedroom 3
- Level: Basement
- Area: 121
- Dimensions: 11 x 11
Bedroom 4
- Level: Basement
- Area: 117
- Dimensions: 9 x 13
Dining room
- Level: Main
- Area: 70
- Dimensions: 7 x 10
Family room
- Level: Basement
- Area: 143
- Dimensions: 11 x 13
Kitchen
- Level: Main
- Area: 110
- Dimensions: 10 x 11
Living room
- Description: Updated Trim / Doors / Flooring
- Level: Main
- Area: 156
- Dimensions: 12 x 13
Heating
- Natural Gas
Cooling
- Central Air
Appliances
- Included: Electric Range, Dishwasher, Disposal, Refrigerator
Features
- Flooring: Carpet, Laminate
- Basement: Full
Interior area
- Total interior livable area: 1,716 sqft
- Finished area above ground: 936
- Finished area below ground: 780
Property
Parking
- Total spaces: 2
- Parking features: Concrete
- Garage spaces: 2
Features
- Patio & porch: Deck, Patio
- Fencing: Privacy
Lot
- Size: 9,334 sqft
- Features: City Lot
Details
- Additional structures: Shed(s)
- Parcel number: 78750
Construction
Type & style
- Home type: SingleFamily
- Architectural style: Split Foyer
- Property subtype: Single Family Residence
Materials
- Vinyl Siding
- Roof: Composition
Condition
- Year built: 2006
Utilities & green energy
- Sewer: Public Sewer
- Water: Public
Community & neighborhood
Location
- Region: Brandon
- Subdivision: Eagle Creek Addn
Other
Other facts
- Listing terms: Conventional
- Road surface type: Curb and Gutter
Price history
| Date | Event | Price |
|---|---|---|
| 3/7/2025 | Sold | $319,900-1.5%$186/sqft |
Source: | ||
| 11/20/2024 | Listed for sale | $324,900+11.3%$189/sqft |
Source: | ||
| 12/4/2023 | Sold | $292,000$170/sqft |
Source: | ||
| 10/26/2023 | Price change | $292,000-1.7%$170/sqft |
Source: | ||
| 10/22/2023 | Price change | $297,000-1%$173/sqft |
Source: | ||
Public tax history
| Year | Property taxes | Tax assessment |
|---|---|---|
| 2024 | $2,914 -8.3% | $226,400 +2.3% |
| 2023 | $3,178 +3.6% | $221,400 +9.5% |
| 2022 | $3,068 +6.8% | $202,100 +10.9% |
Find assessor info on the county website
Neighborhood: 57005
Nearby schools
GreatSchools rating
- 9/10Brandon Valley IntermediaGrades: 5-6Distance: 1.9 mi
- 9/10Brandon Valley Middle School - 02Grades: 7-8Distance: 1.7 mi
- 7/10Brandon Valley High School - 01Grades: 9-12Distance: 2 mi
Schools provided by the listing agent
- Elementary: Robert Bennis ES
- Middle: Brandon Valley MS
- High: Brandon Valley HS
- District: Brandon Valley 49-2
Source: Realtor Association of the Sioux Empire. This data may not be complete. We recommend contacting the local school district to confirm school assignments for this home.

Get pre-qualified for a loan
At Zillow Home Loans, we can pre-qualify you in as little as 5 minutes with no impact to your credit score.An equal housing lender. NMLS #10287.


