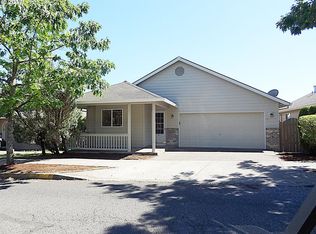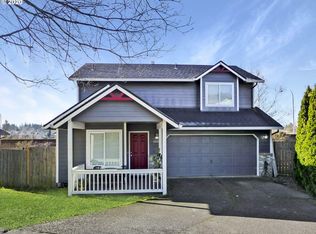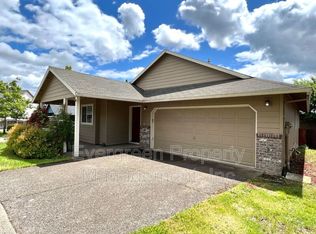Sold
$449,000
14082 SE Summerfield Loop, Happy Valley, OR 97086
3beds
1,245sqft
Residential, Single Family Residence
Built in 1998
-- sqft lot
$451,400 Zestimate®
$361/sqft
$2,506 Estimated rent
Home value
$451,400
$429,000 - $474,000
$2,506/mo
Zestimate® history
Loading...
Owner options
Explore your selling options
What's special
Enjoy the ease of one-level living in the heart of Happy Valley! This thoughtfully designed home blends comfort, style, and functionality in a layout that’s perfectly suited for modern life. With fresh interior paint throughout, a seamless flow between spaces, and inviting features throughout, it’s truly move-in ready. The spacious living room centers around a cozy gas fireplace and connects easily to the dining area and kitchen—complete with an island and eat bar, ideal for casual meals or entertaining guests.Three well-appointed bedrooms include a primary suite with a walk-in closet and en suite bathroom, offering a comfortable retreat at the end of the day. The convenient layout also features a dedicated laundry space and an additional full bathroom, making everyday routines easy and efficient. An attached two-car garage adds extra storage and functionality.The low-maintenance backyard is designed for relaxation and enjoyment, featuring a multi-level deck and patio space perfect for summer barbecues or peaceful morning coffee. This home offers the ideal blend of convenience, charm, and low-maintenance living in a wonderful Happy Valley neighborhood.
Zillow last checked: 8 hours ago
Listing updated: August 22, 2025 at 09:16am
Listed by:
Matt Mahaffy 503-936-3511,
Windermere Realty Trust
Bought with:
Lulu Zhang, 201213816
MORE Realty
Source: RMLS (OR),MLS#: 130444253
Facts & features
Interior
Bedrooms & bathrooms
- Bedrooms: 3
- Bathrooms: 2
- Full bathrooms: 2
- Main level bathrooms: 2
Primary bedroom
- Features: Bathroom, Suite, Walkin Closet
- Level: Main
Bedroom 2
- Features: Closet, Wallto Wall Carpet
- Level: Main
Bedroom 3
- Features: Closet, Wallto Wall Carpet
- Level: Main
Dining room
- Level: Main
Kitchen
- Features: Dishwasher, Island, Microwave, Pantry, Free Standing Range, Free Standing Refrigerator
- Level: Main
Living room
- Features: Fireplace, Vaulted Ceiling
- Level: Main
Heating
- Forced Air, Fireplace(s)
Cooling
- Central Air
Appliances
- Included: Dishwasher, Free-Standing Range, Free-Standing Refrigerator, Microwave, Washer/Dryer, Gas Water Heater
- Laundry: Laundry Room
Features
- Closet, Kitchen Island, Pantry, Vaulted Ceiling(s), Bathroom, Suite, Walk-In Closet(s)
- Flooring: Hardwood, Wall to Wall Carpet
- Basement: Crawl Space
- Number of fireplaces: 1
- Fireplace features: Gas
Interior area
- Total structure area: 1,245
- Total interior livable area: 1,245 sqft
Property
Parking
- Total spaces: 2
- Parking features: Driveway, On Street, Attached
- Attached garage spaces: 2
- Has uncovered spaces: Yes
Accessibility
- Accessibility features: One Level, Accessibility
Features
- Levels: One
- Stories: 1
- Patio & porch: Deck, Patio
- Fencing: Fenced
Lot
- Features: SqFt 3000 to 4999
Details
- Parcel number: 01740389
Construction
Type & style
- Home type: SingleFamily
- Architectural style: Ranch
- Property subtype: Residential, Single Family Residence
Materials
- Cement Siding, T111 Siding
- Foundation: Concrete Perimeter
- Roof: Composition
Condition
- Resale
- New construction: No
- Year built: 1998
Utilities & green energy
- Gas: Gas
- Sewer: Public Sewer
- Water: Public
Community & neighborhood
Location
- Region: Happy Valley
Other
Other facts
- Listing terms: Cash,Conventional,FHA,VA Loan
Price history
| Date | Event | Price |
|---|---|---|
| 8/22/2025 | Sold | $449,000$361/sqft |
Source: | ||
| 8/13/2025 | Pending sale | $449,000$361/sqft |
Source: | ||
| 8/7/2025 | Listed for sale | $449,000+140.8%$361/sqft |
Source: | ||
| 11/17/2010 | Sold | $186,500-1.8%$150/sqft |
Source: Public Record | ||
| 10/2/2010 | Price change | $190,000-7.3%$153/sqft |
Source: Re/Max Equity Group,Inc. #10077459 | ||
Public tax history
| Year | Property taxes | Tax assessment |
|---|---|---|
| 2024 | $4,362 +2.8% | $226,899 +3% |
| 2023 | $4,241 +5.6% | $220,291 +3% |
| 2022 | $4,018 +3.7% | $213,875 +3% |
Find assessor info on the county website
Neighborhood: 97086
Nearby schools
GreatSchools rating
- 10/10Scouters Mountain Elementary SchoolGrades: K-5Distance: 2 mi
- 4/10Happy Valley Middle SchoolGrades: 6-8Distance: 1.6 mi
- 6/10Adrienne C. Nelson High SchoolGrades: 9-12Distance: 1.4 mi
Schools provided by the listing agent
- Elementary: Spring Mountain
- Middle: Happy Valley
- High: Clackamas
Source: RMLS (OR). This data may not be complete. We recommend contacting the local school district to confirm school assignments for this home.
Get a cash offer in 3 minutes
Find out how much your home could sell for in as little as 3 minutes with a no-obligation cash offer.
Estimated market value
$451,400
Get a cash offer in 3 minutes
Find out how much your home could sell for in as little as 3 minutes with a no-obligation cash offer.
Estimated market value
$451,400


