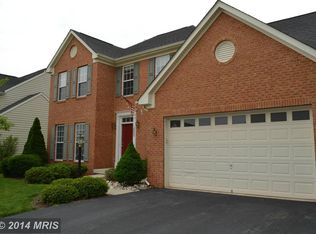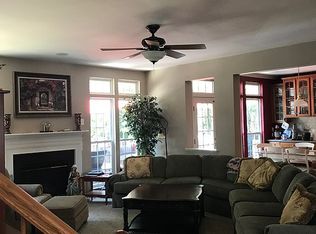Freshly painted! REDUCED!This is a GREAT DEAL in PIEDMONT-Under Appraised Value!Ryan home w/SR.Formal LR and DR.Open Kitchen w/breakfast bar,island,upgraded cabinets and double wall ovens.Large FR with FP off of kitchen.4 UL bedrooms and 2 full baths.Finished basement w/egress window and 3rd full bath.SR w/ steps down to patio.Private backyard backing to trees and pond.New roof!
This property is off market, which means it's not currently listed for sale or rent on Zillow. This may be different from what's available on other websites or public sources.

