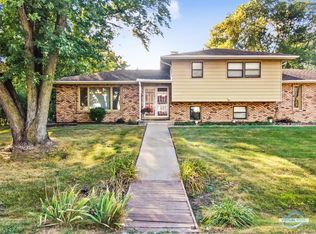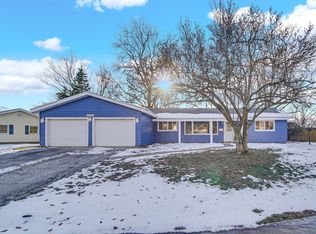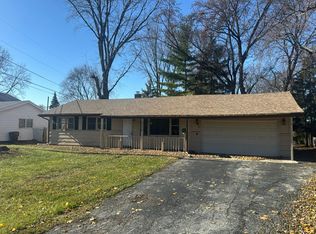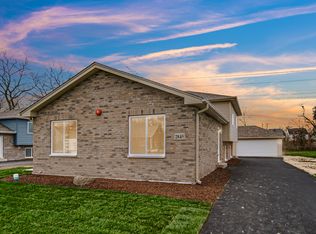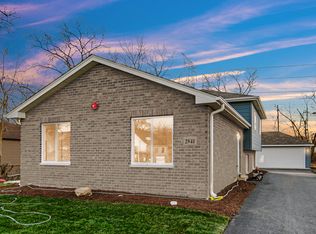Proposed new construction is waiting for its new owner!! A simply stunning brick/frame tri level home has everything you could imagine! Beautiful 4 bedroom, 2 bath home has a perfect open floor plan - large rooms- soaring ceilings and perfectly decorated with modern high end finishes including beautiful lighting, white trim package, granite counters and so much more. The kitchen has granite countertops and stainless steel appliances. Both bathrooms have granite counters and ceramic floors and walls. Huge family room in lower level along with a bathroom and a bedroom. Wait! There's more...a 3 car garage!!! This builder doesn't miss a detail. Conveniently located in East Hazel Crest near shopping, dining, expressways the new casino and schools. Don't miss out on this beauty!! Photos are from a previous built home but is the same style as the new construction. Some finishes are upgrades in photos. Ready for occupancy in September 2025. Call today!!!
Contingent
$339,000
1409 172nd St, Hazel Crest, IL 60429
4beds
2,000sqft
Est.:
Single Family Residence
Built in 2025
0.41 Acres Lot
$-- Zestimate®
$170/sqft
$-- HOA
What's special
Modern high end finishesSoaring ceilingsHuge family roomBeautiful lightingLarge roomsOpen floor planWhite trim package
- 251 days |
- 4 |
- 0 |
Zillow last checked: 8 hours ago
Listing updated: July 11, 2025 at 10:33am
Listing courtesy of:
Jacquie Relli 708-798-1111,
Keller Williams Preferred Rlty
Source: MRED as distributed by MLS GRID,MLS#: 12340275
Facts & features
Interior
Bedrooms & bathrooms
- Bedrooms: 4
- Bathrooms: 2
- Full bathrooms: 2
Rooms
- Room types: No additional rooms
Primary bedroom
- Features: Flooring (Carpet)
- Level: Second
- Area: 180 Square Feet
- Dimensions: 12X15
Bedroom 2
- Features: Flooring (Carpet)
- Level: Second
- Area: 144 Square Feet
- Dimensions: 12X12
Bedroom 3
- Features: Flooring (Carpet)
- Level: Second
- Area: 144 Square Feet
- Dimensions: 12X12
Bedroom 4
- Features: Flooring (Carpet)
- Level: Lower
- Area: 121 Square Feet
- Dimensions: 11X11
Dining room
- Features: Flooring (Wood Laminate)
- Level: Main
- Area: 144 Square Feet
- Dimensions: 12X12
Family room
- Features: Flooring (Carpet)
- Level: Lower
- Area: 300 Square Feet
- Dimensions: 12X25
Kitchen
- Features: Flooring (Wood Laminate)
- Level: Main
- Area: 144 Square Feet
- Dimensions: 12X12
Laundry
- Features: Flooring (Ceramic Tile)
- Level: Lower
- Area: 77 Square Feet
- Dimensions: 7X11
Living room
- Features: Flooring (Wood Laminate)
- Level: Main
- Area: 252 Square Feet
- Dimensions: 12X21
Heating
- Natural Gas, Forced Air
Cooling
- Central Air
Appliances
- Included: Microwave, Dishwasher, Refrigerator, Stainless Steel Appliance(s)
- Laundry: Gas Dryer Hookup
Features
- Basement: None
Interior area
- Total structure area: 0
- Total interior livable area: 2,000 sqft
Property
Parking
- Total spaces: 3
- Parking features: Asphalt, Garage Door Opener, On Site, Garage Owned, Detached, Garage
- Garage spaces: 3
- Has uncovered spaces: Yes
Accessibility
- Accessibility features: No Disability Access
Features
- Levels: Tri-Level
Lot
- Size: 0.41 Acres
- Dimensions: 60 X 298
Details
- Parcel number: 29293050040000
- Special conditions: None
Construction
Type & style
- Home type: SingleFamily
- Property subtype: Single Family Residence
Materials
- Vinyl Siding, Brick
- Foundation: Concrete Perimeter
- Roof: Asphalt
Condition
- New Construction
- New construction: Yes
- Year built: 2025
Utilities & green energy
- Electric: Circuit Breakers, 150 Amp Service
- Sewer: Public Sewer, Storm Sewer
- Water: Lake Michigan
Community & HOA
HOA
- Services included: None
Location
- Region: Hazel Crest
Financial & listing details
- Price per square foot: $170/sqft
- Date on market: 4/16/2025
- Ownership: Fee Simple
Estimated market value
Not available
Estimated sales range
Not available
Not available
Price history
Price history
| Date | Event | Price |
|---|---|---|
| 7/11/2025 | Contingent | $339,000$170/sqft |
Source: | ||
| 4/16/2025 | Listed for sale | $339,000$170/sqft |
Source: | ||
Public tax history
Public tax history
Tax history is unavailable.BuyAbility℠ payment
Est. payment
$2,286/mo
Principal & interest
$1636
Property taxes
$531
Home insurance
$119
Climate risks
Neighborhood: 60429
Nearby schools
GreatSchools rating
- 1/10Jesse C White Learning AcademyGrades: PK-8Distance: 1.3 mi
- 3/10Thornwood High SchoolGrades: 9-12Distance: 2.5 mi
Schools provided by the listing agent
- District: 152.5
Source: MRED as distributed by MLS GRID. This data may not be complete. We recommend contacting the local school district to confirm school assignments for this home.
- Loading
