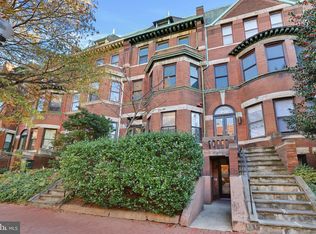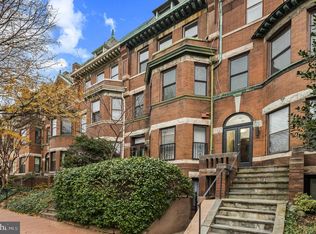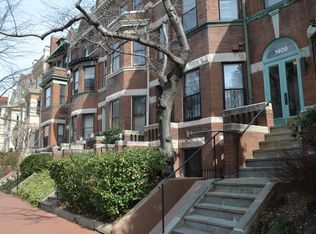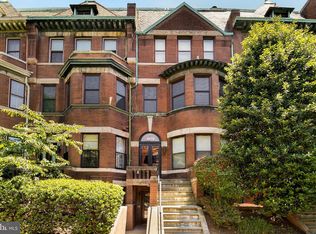Sold for $880,900 on 07/14/25
$880,900
1409 21st St NW APT 3C, Washington, DC 20036
2beds
1,084sqft
Condominium
Built in 1910
-- sqft lot
$867,400 Zestimate®
$813/sqft
$3,802 Estimated rent
Home value
$867,400
$824,000 - $911,000
$3,802/mo
Zestimate® history
Loading...
Owner options
Explore your selling options
What's special
OPEN HOUSE, Sunday 5/18 2-4PM - Welcome to this spacious and sun-drenched 2-level, 2 bedroom, 1.5 bath penthouse condo in the heart of Dupont Circle, offering the perfect blend of charm, comfort, and convenience. LOW Condo fees, very well managed. Situated on a quiet and picturesque street just steps from restaurants, local coffee shop, vibrant nightlife, and the Metro, this classic DC brick building is truly in a prime location. Inside, enjoy nearly 1,100 square feet of beautifully finished living space, feels larger in space than actual square footage, featuring gorgeous hardwood floors, recessed lighting, and a cozy wood-burning fireplace. The recently updated kitchen has modern appliances, a separate pantry, and a large utility/workshop closet for added storage. The updated bathroom includes a new vanity, sink, and faucet for a fresh, modern feel. The layout includes generous closet space throughout, including multiple hall and coat closets on the main level. Step outside through the sliding glass doors to your own private rooftop deck—250 square feet of outdoor living with stunning views, perfect for entertaining or relaxing. Additional perks include abundant natural light throughout the day, a dedicated parking space, and low monthly fees. Don’t miss your chance to own this exceptional home in one of DC’s most sought-after neighborhoods!
Zillow last checked: 8 hours ago
Listing updated: July 14, 2025 at 06:02am
Listed by:
Erin Mendenhall 703-919-4003,
CENTURY 21 New Millennium
Bought with:
Malcolm Dilley, 0225256099
Washington Fine Properties, LLC
Source: Bright MLS,MLS#: DCDC2198098
Facts & features
Interior
Bedrooms & bathrooms
- Bedrooms: 2
- Bathrooms: 2
- Full bathrooms: 1
- 1/2 bathrooms: 1
- Main level bathrooms: 1
Basement
- Area: 0
Heating
- Heat Pump, Electric
Cooling
- Central Air, Electric
Appliances
- Included: Dishwasher, Disposal, Microwave, Oven/Range - Electric, Refrigerator, Stainless Steel Appliance(s), Washer/Dryer Stacked, Water Heater
- Laundry: Washer In Unit, Dryer In Unit, In Unit
Features
- Upgraded Countertops, Bathroom - Stall Shower, Recessed Lighting, Pantry, Walk-In Closet(s), Built-in Features, Dry Wall
- Flooring: Wood
- Windows: Double Pane Windows, Skylight(s), Sliding, Window Treatments
- Has basement: No
- Number of fireplaces: 1
- Fireplace features: Screen
Interior area
- Total structure area: 1,084
- Total interior livable area: 1,084 sqft
- Finished area above ground: 1,084
- Finished area below ground: 0
Property
Parking
- Total spaces: 1
- Parking features: Assigned, Off Street
- Details: Assigned Parking, Assigned Space #: P3
Accessibility
- Accessibility features: None
Features
- Levels: Four
- Stories: 4
- Patio & porch: Roof, Deck
- Exterior features: Lighting, Barbecue
- Pool features: None
Lot
- Features: Urban Land-Brandywine
Details
- Additional structures: Above Grade, Below Grade
- Parcel number: 0096//2039
- Zoning: RA2
- Special conditions: Standard
Construction
Type & style
- Home type: Condo
- Architectural style: Traditional
- Property subtype: Condominium
- Attached to another structure: Yes
Materials
- Brick
Condition
- Excellent
- New construction: No
- Year built: 1910
Utilities & green energy
- Sewer: Public Sewer
- Water: Public
Community & neighborhood
Security
- Security features: Main Entrance Lock
Location
- Region: Washington
- Subdivision: Central
HOA & financial
HOA
- Has HOA: No
- Amenities included: None
- Services included: Common Area Maintenance, Trash, Reserve Funds, Water, Maintenance Structure, Parking Fee
- Association name: Dupont Square
Other fees
- Condo and coop fee: $453 monthly
Other
Other facts
- Listing agreement: Exclusive Right To Sell
- Ownership: Condominium
Price history
| Date | Event | Price |
|---|---|---|
| 7/14/2025 | Sold | $880,900+0.1%$813/sqft |
Source: | ||
| 5/30/2025 | Pending sale | $879,900$812/sqft |
Source: | ||
| 5/21/2025 | Contingent | $879,900$812/sqft |
Source: | ||
| 5/9/2025 | Listed for sale | $879,900+7.3%$812/sqft |
Source: | ||
| 10/26/2023 | Sold | $820,000-1.8%$756/sqft |
Source: | ||
Public tax history
| Year | Property taxes | Tax assessment |
|---|---|---|
| 2025 | $5,676 +1.5% | $683,390 +1.6% |
| 2024 | $5,591 -0.2% | $672,920 -0.2% |
| 2023 | $5,604 +5.5% | $674,020 +5.5% |
Find assessor info on the county website
Neighborhood: Dupont Circle
Nearby schools
GreatSchools rating
- 7/10School Without Walls @ Francis-StevensGrades: PK-8Distance: 1.6 mi
- 2/10Cardozo Education CampusGrades: 6-12Distance: 1.3 mi
Schools provided by the listing agent
- Elementary: School Without Walls At Francis - Stevens
- High: Cardozo Education Campus
- District: District Of Columbia Public Schools
Source: Bright MLS. This data may not be complete. We recommend contacting the local school district to confirm school assignments for this home.

Get pre-qualified for a loan
At Zillow Home Loans, we can pre-qualify you in as little as 5 minutes with no impact to your credit score.An equal housing lender. NMLS #10287.
Sell for more on Zillow
Get a free Zillow Showcase℠ listing and you could sell for .
$867,400
2% more+ $17,348
With Zillow Showcase(estimated)
$884,748


