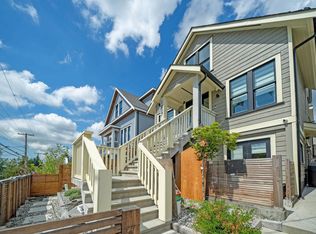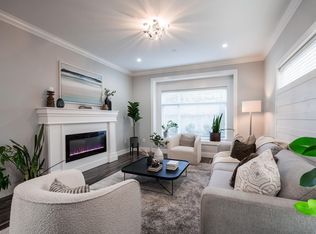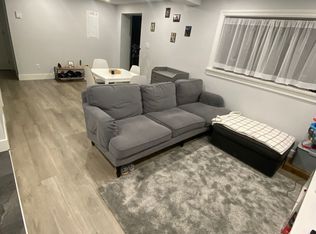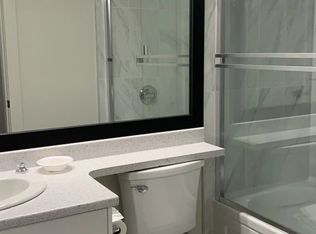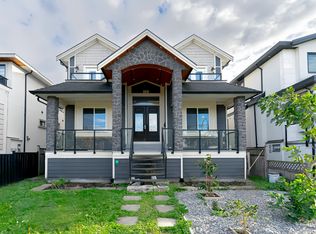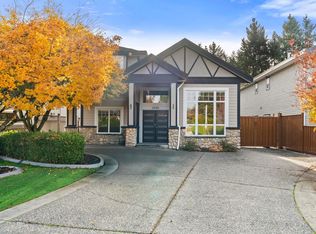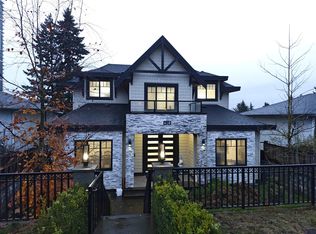Gorgeous 3 level home w/excellent street appeal situated on the high side of the street. Unique custom design boast 10' ceilings on both levels w/the top flr being vaulted. Entertain in the great rm w/open living/dining, kitchen which has luxury lacquer cabinets incl 10' island w/ bar fridge. Samsung appliance package w/pot filler. 19' Bifold Patio Doors spills out to the patio to enjoy the fenced backyard. Dining rm has warm raised gas F/P w/ built-in shelving, desk. Comfort with air con, radiant flr heat. Your kids will love their secret play rm, loft. Engineered H/W flrs, Italian tile walled master br 7-pce ensuite. Smooth transition walk-in showers w/frameless glass doors. Convenient mud rm. 2 br separate entry legal basement suite. Detach double garage w/level 2 EV charging plug.
For sale
C$1,890,000
1409 6th Ave, New Westminster, BC V3M 2C5
6beds
2,746sqft
Single Family Residence
Built in 2021
3,920.4 Square Feet Lot
$-- Zestimate®
C$688/sqft
C$-- HOA
What's special
- 38 days |
- 16 |
- 0 |
Zillow last checked: 8 hours ago
Listing updated: November 30, 2025 at 12:05pm
Listed by:
Tomas Magcawas Malapitan Jr,
RA Realty Alliance Inc. Brokerage
Source: Greater Vancouver REALTORS®,MLS®#: R3066887 Originating MLS®#: Greater Vancouver
Originating MLS®#: Greater Vancouver
Facts & features
Interior
Bedrooms & bathrooms
- Bedrooms: 6
- Bathrooms: 4
- Full bathrooms: 4
Heating
- Heat Pump, Natural Gas, Radiant
Cooling
- Central Air, Air Conditioning
Appliances
- Included: Washer/Dryer, Dishwasher, Refrigerator, Microwave
- Laundry: In Unit
Features
- Storage, Vaulted Ceiling(s)
- Windows: Window Coverings, Insulated Windows
- Basement: Partial
- Number of fireplaces: 1
- Fireplace features: Gas
Interior area
- Total structure area: 2,746
- Total interior livable area: 2,746 sqft
Video & virtual tour
Property
Parking
- Total spaces: 2
- Parking features: Garage, Rear Access, Asphalt, Garage Door Opener
- Garage spaces: 2
Features
- Levels: Two
- Stories: 2
- Exterior features: Garden, Private Yard
- Has view: Yes
- View description: CITY VIEW
- Frontage length: 34
Lot
- Size: 3,920.4 Square Feet
- Dimensions: 34 x 113.8
- Features: Central Location, Lane Access
Details
- Other equipment: Heat Recov. Vent.
Construction
Type & style
- Home type: SingleFamily
- Property subtype: Single Family Residence
Condition
- Year built: 2021
Community & HOA
Community
- Features: Near Shopping
- Security: Security System
HOA
- Has HOA: No
Location
- Region: New Westminster
Financial & listing details
- Price per square foot: C$688/sqft
- Annual tax amount: C$8,466
- Date on market: 11/12/2025
- Ownership: Freehold NonStrata
- Road surface type: Paved
Tomas Magcawas Malapitan Jr
By pressing Contact Agent, you agree that the real estate professional identified above may call/text you about your search, which may involve use of automated means and pre-recorded/artificial voices. You don't need to consent as a condition of buying any property, goods, or services. Message/data rates may apply. You also agree to our Terms of Use. Zillow does not endorse any real estate professionals. We may share information about your recent and future site activity with your agent to help them understand what you're looking for in a home.
Price history
Price history
Price history is unavailable.
Public tax history
Public tax history
Tax history is unavailable.Climate risks
Neighborhood: West End
Nearby schools
GreatSchools rating
- NAPoint Roberts Primary SchoolGrades: K-3Distance: 15.7 mi
- NABirch Bay Home ConnectionsGrades: K-11Distance: 16.6 mi
- Loading
