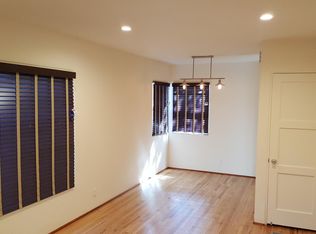Sold for $1,550,000 on 10/22/25
$1,550,000
1409 Alcatraz Ave, Berkeley, CA 94702
4beds
1,609sqft
Single Family Residence
Built in 1920
4,791.6 Square Feet Lot
$1,537,900 Zestimate®
$963/sqft
$5,363 Estimated rent
Home value
$1,537,900
$1.40M - $1.69M
$5,363/mo
Zestimate® history
Loading...
Owner options
Explore your selling options
What's special
Inspiring Berkeley Craftsman! Loaded with original character, thoughtful upgrades, and artistic touches, this home on a tree-lined street in the Berkeley flats has it all! Imagine a 3-bedroom, 2-bath home with a discrete office that also includes a charming studio in-law, an attached garage, a spacious basement, and a sunny fenced yard filled with mature fruit trees. 90 Walkscore®; 92 Bikescore®. Excellent floor plan with entry foyer, sunlit living room, open-concept skylit kitchen with vaulted ceiling, Caesarstone counters & Bertazzoni induction range. Enjoy a primary suite with full bath, and a 2nd full bath with Heath tile & custom vanity. The office tucked at the back of the house makes working from home a delight. The in-law was extensively upgraded in 2023 with a custom kitchen, and new hardwood floors. Owner has made quality improvements throughout, including newer roof, dual pane windows, electrical panel, newly poured driveway, enclosed garage with automatic door, and extensive landscaping with redwood fences, flagstone patio, and drip irrigation. Both the exterior and interior have been freshly painted. The list goes on...it's all done, so you can relax and enjoy!
Zillow last checked: 8 hours ago
Listing updated: October 22, 2025 at 03:08pm
Listed by:
Tracy Davis DRE #01366511 510-301-3924,
Red Oak Realty
Bought with:
Emma Morris, DRE #01323364
Red Oak Realty
Source: bridgeMLS/CCAR/Bay East AOR,MLS#: 41111839
Facts & features
Interior
Bedrooms & bathrooms
- Bedrooms: 4
- Bathrooms: 3
- Full bathrooms: 3
Kitchen
- Features: Stone Counters, Dishwasher, Electric Range/Cooktop
Heating
- Forced Air, Wall Furnace
Cooling
- None
Appliances
- Included: Dishwasher, Electric Range, Dryer, Washer
- Laundry: Dryer, Washer
Features
- In-Law Floorplan
- Flooring: Hardwood
- Number of fireplaces: 1
- Fireplace features: Living Room
Interior area
- Total structure area: 1,609
- Total interior livable area: 1,609 sqft
Property
Parking
- Total spaces: 1
- Parking features: Attached, Garage Door Opener
- Garage spaces: 1
Features
- Levels: One Story
- Stories: 1
- Exterior features: Garden/Play
- Pool features: None
Lot
- Size: 4,791 sqft
- Features: Level
Details
- Parcel number: 52151912
- Special conditions: Standard
Construction
Type & style
- Home type: SingleFamily
- Architectural style: Craftsman
- Property subtype: Single Family Residence
Materials
- Wood Siding
Condition
- Existing
- New construction: No
- Year built: 1920
Utilities & green energy
- Electric: No Solar
Community & neighborhood
Location
- Region: Berkeley
Other
Other facts
- Listing terms: Cash,Conventional,1031 Exchange,FHA
Price history
| Date | Event | Price |
|---|---|---|
| 10/22/2025 | Sold | $1,550,000+37.8%$963/sqft |
Source: | ||
| 10/1/2025 | Pending sale | $1,125,000$699/sqft |
Source: | ||
| 9/17/2025 | Listed for sale | $1,125,000+173.7%$699/sqft |
Source: | ||
| 12/12/2002 | Sold | $411,000$255/sqft |
Source: Public Record | ||
Public tax history
| Year | Property taxes | Tax assessment |
|---|---|---|
| 2025 | -- | $595,210 +2% |
| 2024 | $11,243 +2.3% | $583,541 +2% |
| 2023 | $10,989 +2.3% | $572,103 +2% |
Find assessor info on the county website
Neighborhood: Southwest Berkeley
Nearby schools
GreatSchools rating
- 8/10Malcolm X Elementary SchoolGrades: K-5Distance: 0.5 mi
- 9/10Willard Middle SchoolGrades: 6-8Distance: 1.4 mi
- 9/10Berkeley High SchoolGrades: 9-12Distance: 1.5 mi
Get a cash offer in 3 minutes
Find out how much your home could sell for in as little as 3 minutes with a no-obligation cash offer.
Estimated market value
$1,537,900
Get a cash offer in 3 minutes
Find out how much your home could sell for in as little as 3 minutes with a no-obligation cash offer.
Estimated market value
$1,537,900

