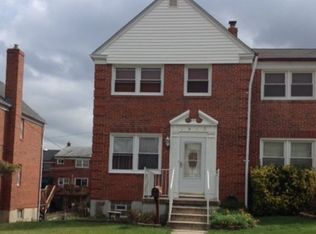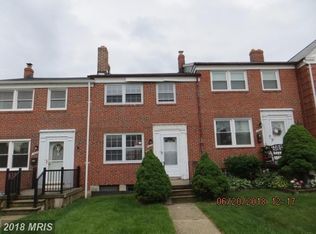Sold for $260,000
$260,000
1409 Barrett Rd, Gwynn Oak, MD 21207
3beds
1,373sqft
Townhouse
Built in 1959
1,890 Square Feet Lot
$267,700 Zestimate®
$189/sqft
$2,355 Estimated rent
Home value
$267,700
$254,000 - $281,000
$2,355/mo
Zestimate® history
Loading...
Owner options
Explore your selling options
What's special
This move in ready home is ready for it’s next owner. As soon as you open the door your are greeted with beautiful hardwood floors, fresh paint, and plenty of natural light. The main level begins with a beautiful living room, a large separate dining room, that leads into an updated and refreshed kitchen with stainless steel appliances, gorgeous granite countertops, breakfast bar and tons of cabinet space, including storage for your favorite wine or beverage. The upper level has 3 bedrooms with updated flooring and an updated ceramic tile bathroom. A partially floored attic, is great for additional storage. The lower level family room has a beautiful tile floor and offers an inviting space, great for entertaining. The rear utility room has a half bath and the ability to walk out to your private getaway and your very own oasis. Relax and enjoy sipping your morning coffee or tea while sitting on the deck or the additional sitting area below. Play cornhole, have friends and/or family over and get ready to enjoy those summer evenings under the glow of outdoor lighting. All of this is surrounded by a white vinyl and ivy privacy fence. There is even a parking pad. This home is convenient to shopping, dining and easy access to I-695, I70 & I95 as well as Baltimore, DC and Columbia. Covenant Controlled Community dues $20 a year
Zillow last checked: 8 hours ago
Listing updated: December 22, 2025 at 12:11pm
Listed by:
Melissa Kesner-Fultz 410-935-0173,
Coldwell Banker Realty
Bought with:
Justin Wells, 5001286
EXP Realty, LLC
Source: Bright MLS,MLS#: MDBC2069188
Facts & features
Interior
Bedrooms & bathrooms
- Bedrooms: 3
- Bathrooms: 2
- Full bathrooms: 1
- 1/2 bathrooms: 1
Basement
- Area: 576
Heating
- Forced Air, Natural Gas
Cooling
- Central Air, Ceiling Fan(s), Electric
Appliances
- Included: Cooktop, Dishwasher, Dryer, Exhaust Fan, Ice Maker, Oven, Refrigerator, Washer, Disposal, Microwave, Gas Water Heater
Features
- Dining Area, Attic, Ceiling Fan(s)
- Flooring: Hardwood, Carpet, Wood
- Doors: Storm Door(s)
- Basement: Other,Walk-Out Access,Sump Pump,Windows,Rear Entrance,Exterior Entry,Interior Entry,Improved
- Has fireplace: No
Interior area
- Total structure area: 1,728
- Total interior livable area: 1,373 sqft
- Finished area above ground: 1,152
- Finished area below ground: 221
Property
Parking
- Total spaces: 1
- Parking features: Concrete, Off Street, Other
- Has uncovered spaces: Yes
Accessibility
- Accessibility features: None
Features
- Levels: Two
- Stories: 2
- Patio & porch: Deck, Porch
- Exterior features: Sidewalks
- Pool features: None
- Fencing: Privacy,Back Yard
Lot
- Size: 1,890 sqft
Details
- Additional structures: Above Grade, Below Grade
- Parcel number: 04010119390720
- Zoning: RESIDENTIAL
- Special conditions: Standard
Construction
Type & style
- Home type: Townhouse
- Architectural style: Colonial
- Property subtype: Townhouse
Materials
- Brick
- Foundation: Block
- Roof: Asphalt
Condition
- New construction: No
- Year built: 1959
Utilities & green energy
- Sewer: Public Sewer
- Water: Public
Community & neighborhood
Location
- Region: Gwynn Oak
- Subdivision: Edmondson Heights
HOA & financial
HOA
- Has HOA: Yes
- HOA fee: $20 annually
- Association name: EDMONDSON HEIGHTS CIVIC ASSOCIATION
Other
Other facts
- Listing agreement: Exclusive Right To Sell
- Ownership: Ground Rent
Price history
| Date | Event | Price |
|---|---|---|
| 7/22/2025 | Listing removed | $1,850$1/sqft |
Source: Zillow Rentals Report a problem | ||
| 7/21/2025 | Listing removed | $275,000$200/sqft |
Source: | ||
| 7/16/2025 | Price change | $275,000-1.8%$200/sqft |
Source: | ||
| 7/15/2025 | Price change | $1,850-7.5%$1/sqft |
Source: Zillow Rentals Report a problem | ||
| 6/30/2025 | Price change | $280,000-1.8%$204/sqft |
Source: | ||
Public tax history
| Year | Property taxes | Tax assessment |
|---|---|---|
| 2025 | $3,331 +76% | $185,567 +18.8% |
| 2024 | $1,893 +3.5% | $156,200 +3.5% |
| 2023 | $1,830 +3.6% | $150,967 -3.4% |
Find assessor info on the county website
Neighborhood: 21207
Nearby schools
GreatSchools rating
- 3/10Edmondson Heights Elementary SchoolGrades: PK-5Distance: 0.4 mi
- 1/10Southwest AcademyGrades: 6-8Distance: 0.7 mi
- 3/10Woodlawn High SchoolGrades: 9-12Distance: 1.4 mi
Schools provided by the listing agent
- District: Baltimore County Public Schools
Source: Bright MLS. This data may not be complete. We recommend contacting the local school district to confirm school assignments for this home.
Get a cash offer in 3 minutes
Find out how much your home could sell for in as little as 3 minutes with a no-obligation cash offer.
Estimated market value$267,700
Get a cash offer in 3 minutes
Find out how much your home could sell for in as little as 3 minutes with a no-obligation cash offer.
Estimated market value
$267,700

