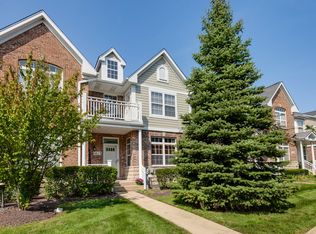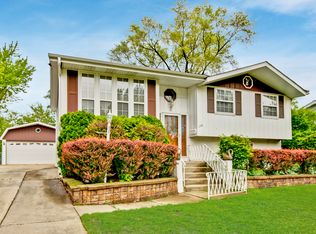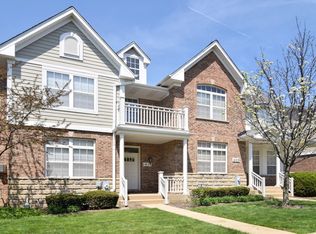Closed
$505,000
1409 Brownstone Pl UNIT 28, Schaumburg, IL 60193
3beds
2,712sqft
Townhouse, Single Family Residence
Built in 2006
1,750 Square Feet Lot
$521,500 Zestimate®
$186/sqft
$3,299 Estimated rent
Home value
$521,500
$469,000 - $584,000
$3,299/mo
Zestimate® history
Loading...
Owner options
Explore your selling options
What's special
Absolutely Stunning in Prime location of Schaumburg with Dual master floor plan! Over 2700 square feet of living space with additional 800 square feet of the FINISHED basement! Total 3500 Square feet of Gorgeous home. You will fall in love with this Luxury end unit that is Custom Painted and features 3 bedrooms, 4.5 baths. Huge LOFT could be easily converted to a 4th Bedroom. Crown Molding Throughout. The kitchen has 9 ft ceilings with Beautiful 36" Cabinets, Stainless Steel Appliances, Granite countertops with an extended kitchen island that opens into the family room, and a sunny breakfast nook with a full Bay window. The family room has 21 feet high ceiling and gas fireplace with a wood log that adds to the elegance of the home. Sun-filled beautiful living room and dining room with Bay Windows. Plenty of Recessed lights throughout the home. First Floor Master Suite & Second Floor Master as well! The 1st-floor master bedroom is a perfect in-law arrangement & the master bath has a whirlpool, separate shower & double sink vanity. A separate laundry room is conveniently located on the first floor. The second-floor master bedroom also includes a walk-in closet and a master bath with a soaker tub, separate shower, and double sink vanity. All Spacious Bedrooms! Customized window treatments throughout the house. The finished basement provides the perfect space for entertaining all ages; Large Exercise Room, Rec Room, Plenty of storage room and Full Bath. Gorgeous front porch perfect for sipping morning coffee or just relaxing! Two-car attached garage! Award-winning Schools! Top-notch Park district! Walking distance to park, Anytime Fitness Center, Jet's Pizza, Starbucks, CVS, & minutes from Metra, I-390, 290 & 53.! Fabulous location! This is a MUST SEE! Schedule a Showing today and CALL THIS A HOME!
Zillow last checked: 8 hours ago
Listing updated: March 21, 2025 at 02:29pm
Listing courtesy of:
Jetal Shah 224-210-0169,
Search Realty Inc.
Bought with:
Christopher Jones
Associates Realty
Source: MRED as distributed by MLS GRID,MLS#: 12264003
Facts & features
Interior
Bedrooms & bathrooms
- Bedrooms: 3
- Bathrooms: 5
- Full bathrooms: 4
- 1/2 bathrooms: 1
Primary bedroom
- Features: Flooring (Carpet), Window Treatments (Blinds), Bathroom (Full)
- Level: Main
- Area: 208 Square Feet
- Dimensions: 13X16
Bedroom 2
- Features: Flooring (Carpet), Window Treatments (Blinds)
- Level: Second
- Area: 192 Square Feet
- Dimensions: 12X16
Bedroom 3
- Features: Flooring (Carpet), Window Treatments (Blinds)
- Level: Second
- Area: 221 Square Feet
- Dimensions: 17X13
Breakfast room
- Features: Flooring (Ceramic Tile)
- Level: Main
- Area: 90 Square Feet
- Dimensions: 9X10
Dining room
- Features: Flooring (Hardwood), Window Treatments (Blinds)
- Level: Main
- Area: 204 Square Feet
- Dimensions: 17X12
Exercise room
- Features: Flooring (Carpet)
- Level: Basement
- Area: 156 Square Feet
- Dimensions: 12X13
Family room
- Features: Flooring (Hardwood)
- Level: Main
- Area: 204 Square Feet
- Dimensions: 17X12
Kitchen
- Features: Kitchen (Eating Area-Table Space), Flooring (Ceramic Tile), Window Treatments (Blinds)
- Level: Main
- Area: 154 Square Feet
- Dimensions: 11X14
Laundry
- Features: Flooring (Ceramic Tile), Window Treatments (Blinds)
- Level: Main
- Area: 56 Square Feet
- Dimensions: 8X7
Living room
- Features: Flooring (Hardwood), Window Treatments (Blinds)
- Level: Main
- Area: 204 Square Feet
- Dimensions: 17X12
Loft
- Features: Flooring (Carpet), Window Treatments (Blinds)
- Level: Second
- Area: 255 Square Feet
- Dimensions: 15X17
Recreation room
- Features: Flooring (Carpet), Window Treatments (Blinds)
- Level: Basement
- Area: 364 Square Feet
- Dimensions: 28X13
Storage
- Features: Flooring (Other)
- Level: Basement
- Area: 80 Square Feet
- Dimensions: 10X8
Heating
- Natural Gas, Forced Air
Cooling
- Central Air
Appliances
- Included: Range, Microwave, Dishwasher, Refrigerator, Washer, Dryer, Disposal
- Laundry: Washer Hookup
Features
- Basement: Finished,Full
- Number of fireplaces: 1
- Fireplace features: Gas Log, Family Room
Interior area
- Total structure area: 0
- Total interior livable area: 2,712 sqft
Property
Parking
- Total spaces: 2
- Parking features: Asphalt, Garage Door Opener, On Site, Garage Owned, Attached, Garage
- Attached garage spaces: 2
- Has uncovered spaces: Yes
Accessibility
- Accessibility features: No Disability Access
Features
- Patio & porch: Porch
- Exterior features: Balcony
Lot
- Size: 1,750 sqft
- Dimensions: 25X70
- Features: Corner Lot
Details
- Parcel number: 07321090760000
- Special conditions: None
- Other equipment: Sump Pump
Construction
Type & style
- Home type: Townhouse
- Property subtype: Townhouse, Single Family Residence
Materials
- Aluminum Siding, Brick, Stone
- Foundation: Concrete Perimeter
- Roof: Asphalt
Condition
- New construction: No
- Year built: 2006
Details
- Builder model: DARTMOUTH
Utilities & green energy
- Electric: 200+ Amp Service
- Sewer: Public Sewer
- Water: Lake Michigan, Public
Community & neighborhood
Location
- Region: Schaumburg
- Subdivision: Georgetown Of Schaumburg
HOA & financial
HOA
- Has HOA: Yes
- HOA fee: $333 monthly
- Services included: Lawn Care, Snow Removal, Other
Other
Other facts
- Listing terms: Conventional
- Ownership: Fee Simple w/ HO Assn.
Price history
| Date | Event | Price |
|---|---|---|
| 2/18/2025 | Sold | $505,000-3.2%$186/sqft |
Source: | ||
| 1/23/2025 | Contingent | $521,900$192/sqft |
Source: | ||
| 1/3/2025 | Listed for sale | $521,900+33.3%$192/sqft |
Source: | ||
| 10/23/2017 | Sold | $391,500-11%$144/sqft |
Source: | ||
| 2/22/2008 | Sold | $440,000$162/sqft |
Source: Public Record | ||
Public tax history
| Year | Property taxes | Tax assessment |
|---|---|---|
| 2023 | $9,996 +3.4% | $39,001 |
| 2022 | $9,665 +15.4% | $39,001 +25.9% |
| 2021 | $8,377 +0.9% | $30,970 |
Find assessor info on the county website
Neighborhood: 60193
Nearby schools
GreatSchools rating
- 8/10Hanover Highlands Elementary SchoolGrades: K-6Distance: 0.7 mi
- 8/10Robert Frost Junior High SchoolGrades: 7-8Distance: 2 mi
- 10/10Schaumburg High SchoolGrades: 9-12Distance: 2.1 mi
Schools provided by the listing agent
- Elementary: Hanover Highlands Elementary Sch
- Middle: Robert Frost Junior High School
- High: Schaumburg High School
- District: 54
Source: MRED as distributed by MLS GRID. This data may not be complete. We recommend contacting the local school district to confirm school assignments for this home.

Get pre-qualified for a loan
At Zillow Home Loans, we can pre-qualify you in as little as 5 minutes with no impact to your credit score.An equal housing lender. NMLS #10287.
Sell for more on Zillow
Get a free Zillow Showcase℠ listing and you could sell for .
$521,500
2% more+ $10,430
With Zillow Showcase(estimated)
$531,930

