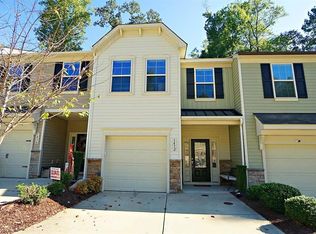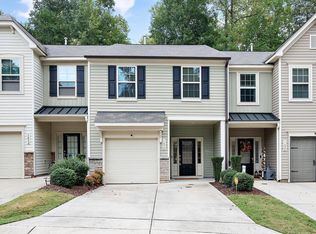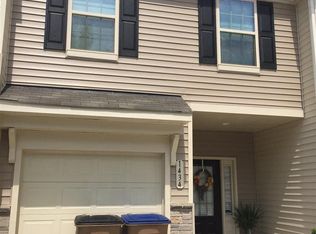Buyer terminated due to cold feet-No inspections had been completed. Welcome home to this like new townhome set back between Wake Forest & Youngsville. Easy commute to Wake Forest & Raleigh, with lots of grocery, dining and shopping options available! Newly painted kitchen cabinets, ss appliances, new backsplash, all new paint throughout & new light fixtures! HVAC new '19.Master has bonus area, & bathroom with dual vanity & spacious closet. Convenient w/d location on 2nd floor between bedrooms.
This property is off market, which means it's not currently listed for sale or rent on Zillow. This may be different from what's available on other websites or public sources.


