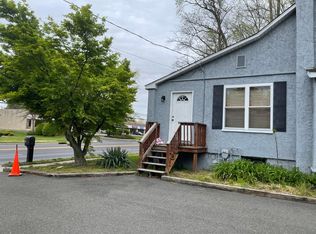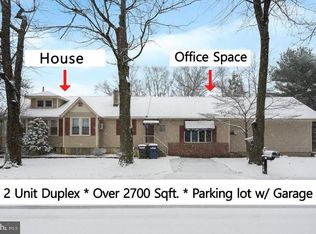Huge price reduction and now offered at a bargain!!Outstanding 6 year young custom built contemporary 2 story home is loaded with modern upgrades. Home offers over 68 high hats, silver line Anderson double hung energy efficient windows with energy efficient Argon Gas custom blinds as well. Some of the spectacular features include 3 WALK OUT Balconies weather proofed with fiber glass layer floor and azek,Weather proof aluminium railing is also powder coated for long lasting durability of paint. Grand foyer offers double curved staircase as you enter thru the front door,spacious European style gourmet kitchen designed from spain with SOFT Close laminated cabinets and quartz counter top, Island in the kitchen also has water and sewer connection for a future vegetable sink. Walk in pantry with Shelves makes it convenient for Grocery storage in the kitchen. Kitchen overlooks two story family room offers Gas fireplace. This home offers a first floor in law suite which is a rare find. First floor in law suite full bathroom has a sit down shower. All 4 bathrooms offer dual flush high efficiency toilets and 120 csf exhaust fans. Spacious Master suite on second floor offers over sized his and her closets, Jacuzzi in master bedroom suite offers Aroma Therapy, LED lighting and water jets with heater. Extraordinary Walk out Basement offers 10ft high ceiling and 10 inch poured concrete walls with 2*6 walls, outside entrance, with many possibilities for guest room, exercise room, office and more.Plumbing is in place for an extra bathroom. Basement also offers 2 sump pumps and is already waterproofed. Electric and gas line is also in place for generator. The 2 1/2 car garage is large enough for extra storage. Beautiful large deck for summer entertaining. This three year new home is better than new. The seller had it carefully built with many upgrades for long term occupancy, but employment circumstances is forcing him to relocate. Please note: a long list of all the information on upgraded construction and extra features also uploaded on trend.. Excellent BLUE RIBBON school system and convenient to major roads and bridges to Philadelphia.
This property is off market, which means it's not currently listed for sale or rent on Zillow. This may be different from what's available on other websites or public sources.


