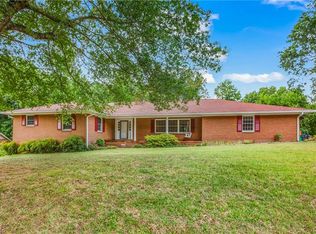Sold for $319,000
$319,000
1409 Coventry Rd, High Point, NC 27262
3beds
2,772sqft
Stick/Site Built, Residential, Single Family Residence
Built in 1966
0.45 Acres Lot
$319,500 Zestimate®
$--/sqft
$2,617 Estimated rent
Home value
$319,500
$291,000 - $348,000
$2,617/mo
Zestimate® history
Loading...
Owner options
Explore your selling options
What's special
Classic Ranch Living at Its Best! Welcome to 1409 Coventry Road. Enjoy over 2,700 square feet of one-level comfort in this timeless ranch home. Inside, you'll find both a spacious living room and a cozy den featuring a grand brick fireplace—perfect for entertaining or relaxing. The kitchen retains its original charm while offering ample countertop space and storage. A large utility/mudroom includes extra storage and a convenient half bath. The primary bedroom features an ensuite bath and three closets for exceptional storage. Each of the generously sized bedrooms has direct access to a full bathroom, offering comfort and privacy for all. Step into the sunroom and be transported back to the 1960s with classic jalousie windows and vintage broken tile flooring. Outside, the oversized side-entry garage adds convenience, and the expansive yard provides plenty of space to garden, grill, play, or simply unwind. Don’t miss the chance to make this spacious and charming ranch your own!
Zillow last checked: 8 hours ago
Listing updated: September 24, 2025 at 01:27pm
Listed by:
Anne K. Flater 336-848-8998,
Howard Hanna Allen Tate High Point
Bought with:
Ashley Nicely
Mark Spain Real Estate
Source: Triad MLS,MLS#: 1183964 Originating MLS: High Point
Originating MLS: High Point
Facts & features
Interior
Bedrooms & bathrooms
- Bedrooms: 3
- Bathrooms: 4
- Full bathrooms: 3
- 1/2 bathrooms: 1
- Main level bathrooms: 4
Primary bedroom
- Level: Main
- Dimensions: 18.75 x 15.58
Bedroom 2
- Level: Main
- Dimensions: 13.17 x 13.08
Bedroom 3
- Level: Main
- Dimensions: 14.25 x 13.17
Breakfast
- Level: Main
- Dimensions: 12 x 9
Den
- Level: Main
- Dimensions: 25.75 x 15.5
Dining room
- Level: Main
- Dimensions: 15.25 x 12.33
Entry
- Level: Main
- Dimensions: 7.83 x 15.58
Kitchen
- Level: Main
- Dimensions: 15.5 x 12
Laundry
- Level: Main
- Dimensions: 13.33 x 12
Living room
- Level: Main
- Dimensions: 19.42 x 15.25
Sunroom
- Level: Main
- Dimensions: 23.58 x 13.83
Heating
- Forced Air, Natural Gas
Cooling
- Central Air
Appliances
- Included: Built-In Range, Dishwasher, Electric Water Heater
- Laundry: Dryer Connection, Main Level, Washer Hookup
Features
- Built-in Features
- Flooring: Carpet, Laminate, Tile, Vinyl
- Basement: Crawl Space
- Attic: Partially Floored,Pull Down Stairs
- Number of fireplaces: 1
- Fireplace features: Gas Log, Den
Interior area
- Total structure area: 2,772
- Total interior livable area: 2,772 sqft
- Finished area above ground: 2,772
Property
Parking
- Total spaces: 2
- Parking features: Garage, Attached
- Attached garage spaces: 2
Features
- Levels: One
- Stories: 1
- Patio & porch: Porch
- Exterior features: Garden
- Pool features: None
Lot
- Size: 0.45 Acres
Details
- Additional structures: Storage
- Parcel number: 0185851
- Zoning: RS-15
- Special conditions: Owner Sale
Construction
Type & style
- Home type: SingleFamily
- Architectural style: Ranch
- Property subtype: Stick/Site Built, Residential, Single Family Residence
Materials
- Brick
Condition
- Year built: 1966
Utilities & green energy
- Sewer: Public Sewer
- Water: Public
Community & neighborhood
Location
- Region: High Point
- Subdivision: Emerywood Forest
Other
Other facts
- Listing agreement: Exclusive Right To Sell
Price history
| Date | Event | Price |
|---|---|---|
| 9/23/2025 | Sold | $319,000-8.8% |
Source: | ||
| 8/16/2025 | Pending sale | $349,900 |
Source: | ||
| 8/13/2025 | Listed for sale | $349,900 |
Source: | ||
| 8/1/2025 | Pending sale | $349,900 |
Source: | ||
| 7/7/2025 | Price change | $349,900-2.8% |
Source: | ||
Public tax history
| Year | Property taxes | Tax assessment |
|---|---|---|
| 2025 | $2,996 | $217,400 |
| 2024 | $2,996 +2.2% | $217,400 |
| 2023 | $2,931 | $217,400 |
Find assessor info on the county website
Neighborhood: 27262
Nearby schools
GreatSchools rating
- 6/10Northwood Elementary SchoolGrades: PK-5Distance: 2.1 mi
- 7/10Ferndale Middle SchoolGrades: 6-8Distance: 1.1 mi
- 5/10High Point Central High SchoolGrades: 9-12Distance: 1.1 mi
Get a cash offer in 3 minutes
Find out how much your home could sell for in as little as 3 minutes with a no-obligation cash offer.
Estimated market value$319,500
Get a cash offer in 3 minutes
Find out how much your home could sell for in as little as 3 minutes with a no-obligation cash offer.
Estimated market value
$319,500
