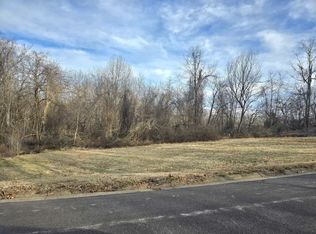Closed
Listing Provided by:
Sherry L Burnett 573-820-2528,
Smith-Payne Realty
Bought with: Young Real Estate LLC
Price Unknown
1409 E Kenton Rd, Dexter, MO 63841
3beds
1,625sqft
Single Family Residence
Built in 1972
0.42 Acres Lot
$146,800 Zestimate®
$--/sqft
$1,248 Estimated rent
Home value
$146,800
Estimated sales range
Not available
$1,248/mo
Zestimate® history
Loading...
Owner options
Explore your selling options
What's special
Nice split level home in great neighborhood. This 3 bedroom and 2 bath home is located close to park and hospital. Home has several updated with new windows in January 2025, garage door, bathroom redone and painted. There is new flooring in garage to do kitchen/dining room area. Nice backyard with large patio for entertaining.
Zillow last checked: 8 hours ago
Listing updated: September 30, 2025 at 01:51pm
Listing Provided by:
Sherry L Burnett 573-820-2528,
Smith-Payne Realty
Bought with:
Caleb E Gentry, 2021046736
Young Real Estate LLC
Source: MARIS,MLS#: 25057841 Originating MLS: Bootheel Regional Board of REALTORS
Originating MLS: Bootheel Regional Board of REALTORS
Facts & features
Interior
Bedrooms & bathrooms
- Bedrooms: 3
- Bathrooms: 2
- Full bathrooms: 2
Heating
- Forced Air
Cooling
- Central Air
Appliances
- Laundry: In Basement
Features
- Breakfast Bar, Ceiling Fan(s), Double Vanity, Entrance Foyer, High Speed Internet, Kitchen/Dining Room Combo, Shower
- Flooring: Carpet, Ceramic Tile, Laminate, Linoleum
- Basement: Finished,Sleeping Area,Walk-Out Access
- Has fireplace: No
- Fireplace features: None
Interior area
- Total structure area: 1,625
- Total interior livable area: 1,625 sqft
- Finished area above ground: 1,625
Property
Parking
- Total spaces: 1
- Parking features: Garage - Attached
- Attached garage spaces: 1
Features
- Levels: Two and a Half
- Exterior features: None
- Fencing: None
- Frontage length: 99.50
Lot
- Size: 0.42 Acres
- Dimensions: 99.50 x 100 x 200.30 x 163.50
- Features: Back Yard, City Lot, Front Yard
Details
- Parcel number: 001+195.0015003002015.00000
- Special conditions: Third Party Approval
Construction
Type & style
- Home type: SingleFamily
- Architectural style: Split Level
- Property subtype: Single Family Residence
- Attached to another structure: Yes
Materials
- Brick, Clapboard
Condition
- Year built: 1972
Utilities & green energy
- Electric: 220 Volts
- Sewer: Public Sewer
- Water: Public
- Utilities for property: Cable Available, Electricity Connected, Natural Gas Available, Natural Gas Connected, Sewer Connected, Water Connected
Community & neighborhood
Location
- Region: Dexter
- Subdivision: Kentwood Hills
Other
Other facts
- Listing terms: Cash,Conventional,USDA Loan,VA Loan
Price history
| Date | Event | Price |
|---|---|---|
| 9/30/2025 | Sold | -- |
Source: | ||
| 9/5/2025 | Contingent | $147,000$90/sqft |
Source: | ||
| 8/22/2025 | Listed for sale | $147,000+1.4%$90/sqft |
Source: | ||
| 3/1/2021 | Sold | -- |
Source: | ||
| 7/15/2020 | Price change | $145,000-2.7%$89/sqft |
Source: Young Real Estate LLC #9511 Report a problem | ||
Public tax history
| Year | Property taxes | Tax assessment |
|---|---|---|
| 2025 | $1,106 +24% | $20,615 +7% |
| 2024 | $892 +0.1% | $19,266 |
| 2023 | $891 +6.3% | $19,266 +6.2% |
Find assessor info on the county website
Neighborhood: 63841
Nearby schools
GreatSchools rating
- NASouthwest Elementary SchoolGrades: K-2Distance: 1.6 mi
- 6/10T. S. Hill Middle SchoolGrades: 6-8Distance: 1.8 mi
- 6/10Dexter High SchoolGrades: 9-12Distance: 1.7 mi
Schools provided by the listing agent
- Elementary: Dexter K-12
- Middle: Dexter K-12
- High: Dexter K-12
Source: MARIS. This data may not be complete. We recommend contacting the local school district to confirm school assignments for this home.
