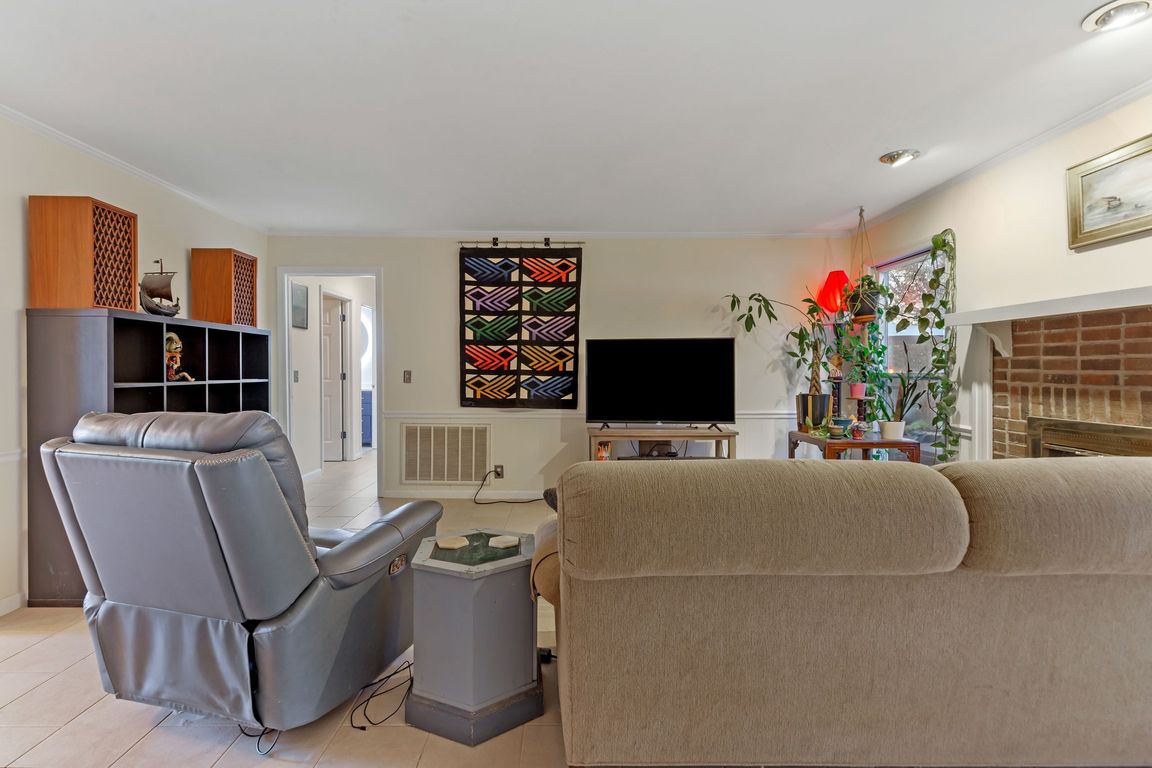
Active
$424,990
4beds
2,538sqft
1409 E Northfield Blvd, Murfreesboro, TN 37130
4beds
2,538sqft
Single family residence, residential
Built in 1977
0.38 Acres
2 Attached garage spaces
$167 price/sqft
What's special
Welcome to a home designed with everyday family living in mind! Renovated bathrooms and a cozy fireplace create a warm, comfortable feel from the moment you walk in. The second floor features brand-new carpet and offers a flexible space that’s perfect for a teen suite, in-law quarters, playroom, or guest area. ...
- 7 days |
- 654 |
- 22 |
Likely to sell faster than
Source: RealTracs MLS as distributed by MLS GRID,MLS#: 3045986
Travel times
Living Room
Primary Bedroom
Dining Room
Zillow last checked: 8 hours ago
Listing updated: November 17, 2025 at 01:41pm
Listing Provided by:
Bernie Gallerani 615-438-6658,
Bernie Gallerani Real Estate 615-265-8284
Source: RealTracs MLS as distributed by MLS GRID,MLS#: 3045986
Facts & features
Interior
Bedrooms & bathrooms
- Bedrooms: 4
- Bathrooms: 3
- Full bathrooms: 3
- Main level bedrooms: 3
Bedroom 1
- Features: Suite
- Level: Suite
- Area: 224 Square Feet
- Dimensions: 16x14
Bedroom 2
- Area: 156 Square Feet
- Dimensions: 13x12
Bedroom 3
- Area: 132 Square Feet
- Dimensions: 12x11
Bedroom 4
- Features: Bath
- Level: Bath
- Area: 480 Square Feet
- Dimensions: 24x20
Primary bathroom
- Features: Primary Bedroom
- Level: Primary Bedroom
Dining room
- Features: Formal
- Level: Formal
- Area: 156 Square Feet
- Dimensions: 13x12
Kitchen
- Features: Eat-in Kitchen
- Level: Eat-in Kitchen
- Area: 250 Square Feet
- Dimensions: 25x10
Living room
- Area: 255 Square Feet
- Dimensions: 17x15
Other
- Features: Office
- Level: Office
- Area: 182 Square Feet
- Dimensions: 26x7
Other
- Features: Library
- Level: Library
- Area: 234 Square Feet
- Dimensions: 26x9
Recreation room
- Features: Second Floor
- Level: Second Floor
- Area: 480 Square Feet
- Dimensions: 24x20
Heating
- Central
Cooling
- Central Air
Appliances
- Included: Electric Oven, Electric Range, Dryer, Microwave, Refrigerator, Stainless Steel Appliance(s), Washer
Features
- Entrance Foyer, Walk-In Closet(s)
- Flooring: Carpet, Tile
- Basement: Crawl Space
- Number of fireplaces: 1
- Fireplace features: Living Room
Interior area
- Total structure area: 2,538
- Total interior livable area: 2,538 sqft
- Finished area above ground: 2,538
Video & virtual tour
Property
Parking
- Total spaces: 2
- Parking features: Garage Faces Rear
- Attached garage spaces: 2
Features
- Levels: One
- Stories: 2
- Patio & porch: Patio, Porch
- Has private pool: Yes
- Pool features: Above Ground
- Fencing: Privacy
Lot
- Size: 0.38 Acres
- Dimensions: 100 x 150 IRR
- Features: Level
- Topography: Level
Details
- Additional structures: Storage
- Parcel number: 081J A 04500 R0049605
- Special conditions: Standard
Construction
Type & style
- Home type: SingleFamily
- Property subtype: Single Family Residence, Residential
Materials
- Vinyl Siding
Condition
- New construction: No
- Year built: 1977
Utilities & green energy
- Sewer: Public Sewer
- Water: Public
- Utilities for property: Water Available
Community & HOA
Community
- Subdivision: Quail Run Sec 1
HOA
- Has HOA: No
Location
- Region: Murfreesboro
Financial & listing details
- Price per square foot: $167/sqft
- Tax assessed value: $340,800
- Annual tax amount: $2,410
- Date on market: 11/14/2025