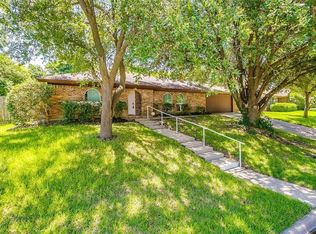Sold
Price Unknown
1409 Ems Rd W, Fort Worth, TX 76116
3beds
2,540sqft
Single Family Residence
Built in 1976
0.3 Acres Lot
$510,200 Zestimate®
$--/sqft
$3,353 Estimated rent
Home value
$510,200
$474,000 - $551,000
$3,353/mo
Zestimate® history
Loading...
Owner options
Explore your selling options
What's special
This stunning home is located in the classic Ridgmar neighborhood in west Fort Worth. The charming front porch oozes vintage charm & draws guests in. The main living room is inviting & cozy with its central fireplace & vaulted, beamed ceiling. Open to the updated kitchen - the room is flooded with natural light from both sides of the home. The kitchen offers great storage & lovely natural stone counter tops. Just beyond the dining rm is an additional, oversized living space. With a wall of built-ins, there is space for everything - including a desk area for remote workers. The space has been outfitted with all necessary tech to create the ultimate movie night (media equip avail for purchase). The primary suite is spacious with 2 walk-in closets & an updated ensuite. The secondary bedrms are also generously sized & have direct access to an updated bathrm. Ideal location for commuting & less than a block from the beautiful Leonard Park - a neighborhood gem. Call for a private tour today!
Zillow last checked: 8 hours ago
Listing updated: June 19, 2025 at 06:12pm
Listed by:
Kristin Barnett 0610338 817-523-9113,
League Real Estate 817-523-9113
Bought with:
Kristin Barnett
League Real Estate
Source: NTREIS,MLS#: 20541250
Facts & features
Interior
Bedrooms & bathrooms
- Bedrooms: 3
- Bathrooms: 2
- Full bathrooms: 2
Primary bedroom
- Features: Closet Cabinetry, Dual Sinks, En Suite Bathroom, Linen Closet, Walk-In Closet(s)
- Level: First
- Dimensions: 17 x 14
Bedroom
- Features: Ceiling Fan(s)
- Level: First
- Dimensions: 16 x 12
Bedroom
- Features: Ceiling Fan(s)
- Level: First
- Dimensions: 16 x 11
Dining room
- Level: First
- Dimensions: 13 x 11
Kitchen
- Features: Breakfast Bar, Built-in Features, Eat-in Kitchen, Stone Counters
- Level: First
- Dimensions: 13 x 11
Laundry
- Features: Built-in Features
- Level: First
- Dimensions: 10 x 6
Living room
- Features: Fireplace
- Level: First
- Dimensions: 27 x 18
Living room
- Features: Built-in Features
- Level: First
- Dimensions: 24 x 23
Heating
- Central, Natural Gas
Cooling
- Central Air, Ceiling Fan(s), Electric
Appliances
- Included: Dishwasher, Electric Range, Disposal, Gas Water Heater, Microwave, Vented Exhaust Fan
- Laundry: Laundry in Utility Room
Features
- Built-in Features, Chandelier, Decorative/Designer Lighting Fixtures, Eat-in Kitchen, High Speed Internet, Open Floorplan, Cable TV, Vaulted Ceiling(s), Walk-In Closet(s), Wired for Sound
- Flooring: Carpet, Ceramic Tile, Wood
- Windows: Bay Window(s), Window Coverings
- Has basement: No
- Number of fireplaces: 1
- Fireplace features: Living Room, Masonry, Wood Burning
Interior area
- Total interior livable area: 2,540 sqft
Property
Parking
- Total spaces: 2
- Parking features: Detached Carport, Driveway, Gated
- Carport spaces: 2
- Has uncovered spaces: Yes
Features
- Levels: One
- Stories: 1
- Patio & porch: Covered
- Pool features: None
- Fencing: Gate,Wood
Lot
- Size: 0.30 Acres
- Features: Back Yard, Interior Lot, Lawn, Landscaped, Subdivision, Sprinkler System, Few Trees
Details
- Additional structures: Shed(s)
- Parcel number: 02442965
- Other equipment: Home Theater, Negotiable
Construction
Type & style
- Home type: SingleFamily
- Architectural style: Traditional,Detached
- Property subtype: Single Family Residence
Materials
- Brick
- Foundation: Slab
- Roof: Concrete,Tile
Condition
- Year built: 1976
Utilities & green energy
- Sewer: Public Sewer
- Water: Public
- Utilities for property: Sewer Available, Water Available, Cable Available
Community & neighborhood
Community
- Community features: Curbs
Location
- Region: Fort Worth
- Subdivision: Ridgmar Add
Other
Other facts
- Listing terms: Cash,Conventional,VA Loan
Price history
| Date | Event | Price |
|---|---|---|
| 8/7/2025 | Listing removed | $3,950$2/sqft |
Source: Zillow Rentals Report a problem | ||
| 7/13/2025 | Price change | $3,950-6%$2/sqft |
Source: Zillow Rentals Report a problem | ||
| 6/27/2025 | Price change | $4,200-2.3%$2/sqft |
Source: Zillow Rentals Report a problem | ||
| 6/5/2025 | Listed for rent | $4,300+4.9%$2/sqft |
Source: Zillow Rentals Report a problem | ||
| 4/30/2024 | Listing removed | -- |
Source: Zillow Rentals Report a problem | ||
Public tax history
| Year | Property taxes | Tax assessment |
|---|---|---|
| 2024 | $9,187 +13.4% | $409,440 -17.3% |
| 2023 | $8,100 -12.8% | $495,191 +24.1% |
| 2022 | $9,288 -3.6% | $398,888 -0.3% |
Find assessor info on the county website
Neighborhood: Ridgmar
Nearby schools
GreatSchools rating
- 2/10M L Phillips Elementary SchoolGrades: PK-5Distance: 1 mi
- 3/10Monnig Middle SchoolGrades: 6-8Distance: 1.2 mi
- 3/10Arlington Heights High SchoolGrades: 9-12Distance: 2.7 mi
Schools provided by the listing agent
- Elementary: Phillips M
- Middle: Monnig
- High: Arlngtnhts
- District: Fort Worth ISD
Source: NTREIS. This data may not be complete. We recommend contacting the local school district to confirm school assignments for this home.
Get a cash offer in 3 minutes
Find out how much your home could sell for in as little as 3 minutes with a no-obligation cash offer.
Estimated market value$510,200
Get a cash offer in 3 minutes
Find out how much your home could sell for in as little as 3 minutes with a no-obligation cash offer.
Estimated market value
$510,200
