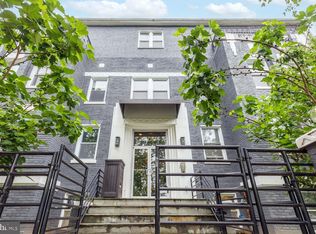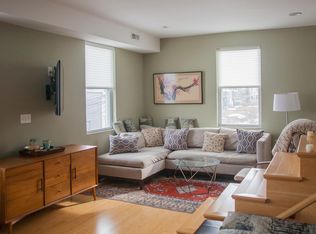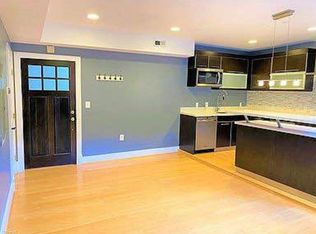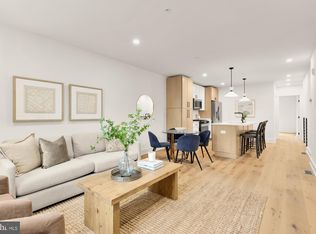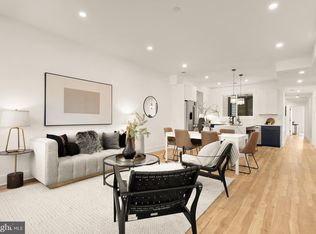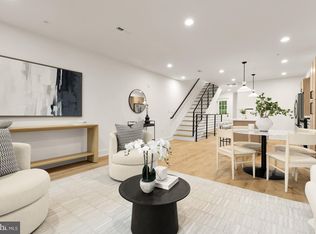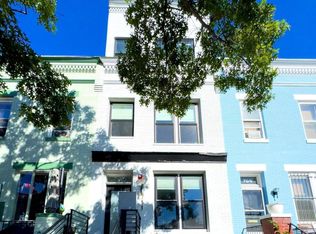Welcome to this thoughtfully updated two-level condo, offering the perfect blend of comfort, style, and effortless city living. The main level unfolds with an inviting open layout, where a modern kitchen with stainless steel appliances, ample cabinetry, and a generous island sets the tone for both cooking and gathering. Sunlight pours into the living area through oversized windows, creating a bright, welcoming space. A well-appointed powder room completes this floor. The lower level is designed for relaxation and privacy, featuring a large primary suite with a walk-in closet and its own en-suite bath. Two additional bedrooms, each roomy and filled with natural light provide endless flexibility for guest space, a home office, or creative use. Outdoors, a truly exceptional feature awaits: an expansive private patio. Whether you’re hosting friends, grilling in the summer, or enjoying quiet evenings by a fire pit, this outdoor oasis transforms daily living. The building is pet-friendly, has a low monthly condo fee, and sits just one block from the lively H Street corridor, giving you easy access to dining, entertainment, shopping, and transportation. Rental-friendly policies make this an excellent opportunity for investors as well. Warm, welcoming, and full of charm, this home offers a rare combination of space, updates, and location in one of D.C.’s most dynamic neighborhoods.
For sale
$599,000
1409 G St NE APT 5, Washington, DC 20002
3beds
1,474sqft
Est.:
Condominium
Built in 1937
-- sqft lot
$592,400 Zestimate®
$406/sqft
$463/mo HOA
What's special
En-suite bathInviting open layoutBright welcoming spaceOversized windowsLarge primary suiteGenerous islandWell-appointed powder room
- 23 hours |
- 50 |
- 1 |
Zillow last checked: 8 hours ago
Listing updated: December 10, 2025 at 12:47am
Listed by:
Jenn Smira 202-280-2060,
Compass,
Listing Team: Jenn Smira & Co | Fine Homes, Co-Listing Agent: Erica Breaux 985-226-0267,
Compass
Source: Bright MLS,MLS#: DCDC2233240
Tour with a local agent
Facts & features
Interior
Bedrooms & bathrooms
- Bedrooms: 3
- Bathrooms: 3
- Full bathrooms: 2
- 1/2 bathrooms: 1
- Main level bathrooms: 1
Basement
- Area: 0
Heating
- Forced Air, Electric
Cooling
- Central Air, Electric
Appliances
- Included: Stainless Steel Appliance(s), Gas Water Heater
- Laundry: Dryer In Unit, Washer In Unit, In Unit
Features
- Walk-In Closet(s), Upgraded Countertops, Recessed Lighting, Primary Bath(s), Kitchen Island, Kitchen - Gourmet, Open Floorplan, Dining Area, Combination Kitchen/Living, Bathroom - Tub Shower
- Flooring: Hardwood, Wood
- Windows: Window Treatments
- Has basement: No
- Has fireplace: No
Interior area
- Total structure area: 1,474
- Total interior livable area: 1,474 sqft
- Finished area above ground: 1,474
- Finished area below ground: 0
Property
Parking
- Parking features: On Street
- Has uncovered spaces: Yes
Accessibility
- Accessibility features: None
Features
- Levels: Two
- Stories: 2
- Patio & porch: Patio
- Pool features: None
Lot
- Features: Unknown Soil Type
Details
- Additional structures: Above Grade, Below Grade
- Parcel number: 1051//2025
- Zoning: 6
- Special conditions: Standard
Construction
Type & style
- Home type: Condo
- Architectural style: Traditional
- Property subtype: Condominium
- Attached to another structure: Yes
Materials
- Brick
Condition
- Excellent
- New construction: No
- Year built: 1937
Utilities & green energy
- Sewer: Public Sewer
- Water: Public
Community & HOA
Community
- Subdivision: Capitol Hill
HOA
- Has HOA: No
- Amenities included: None
- Services included: Management, Insurance, Common Area Maintenance, Trash, Reserve Funds
- Condo and coop fee: $463 monthly
Location
- Region: Washington
Financial & listing details
- Price per square foot: $406/sqft
- Tax assessed value: $780,180
- Annual tax amount: $6,280
- Date on market: 12/10/2025
- Listing agreement: Exclusive Right To Sell
- Listing terms: Cash,Conventional,Negotiable
- Ownership: Condominium
Estimated market value
$592,400
$563,000 - $622,000
$4,077/mo
Price history
Price history
| Date | Event | Price |
|---|---|---|
| 12/10/2025 | Listed for sale | $599,000$406/sqft |
Source: | ||
| 11/15/2025 | Listing removed | $599,000$406/sqft |
Source: | ||
| 10/29/2025 | Price change | $599,000-4.8%$406/sqft |
Source: | ||
| 10/10/2025 | Listed for sale | $629,000+1.6%$427/sqft |
Source: | ||
| 9/30/2024 | Listing removed | $3,300$2/sqft |
Source: Zillow Rentals Report a problem | ||
Public tax history
Public tax history
| Year | Property taxes | Tax assessment |
|---|---|---|
| 2025 | $6,280 +7.7% | $754,500 +7.6% |
| 2024 | $5,832 +19.3% | $701,240 +4.1% |
| 2023 | $4,889 +9.4% | $673,890 +9% |
Find assessor info on the county website
BuyAbility℠ payment
Est. payment
$3,841/mo
Principal & interest
$2854
HOA Fees
$463
Other costs
$524
Climate risks
Neighborhood: Near Northeast
Nearby schools
GreatSchools rating
- 3/10Miner Elementary SchoolGrades: PK-5Distance: 0.2 mi
- 5/10Eliot-Hine Middle SchoolGrades: 6-8Distance: 0.5 mi
- 2/10Eastern High SchoolGrades: 9-12Distance: 0.7 mi
Schools provided by the listing agent
- District: District Of Columbia Public Schools
Source: Bright MLS. This data may not be complete. We recommend contacting the local school district to confirm school assignments for this home.
- Loading
- Loading
