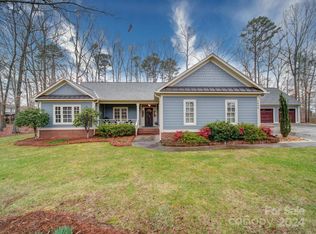Closed
$574,465
1409 Heather Ln, Monroe, NC 28110
3beds
2,404sqft
Single Family Residence
Built in 2024
0.47 Acres Lot
$575,000 Zestimate®
$239/sqft
$2,358 Estimated rent
Home value
$575,000
$541,000 - $615,000
$2,358/mo
Zestimate® history
Loading...
Owner options
Explore your selling options
What's special
Entered for COMPS only. This home is a custom build for the buyers. It is the Birchfield plan with many upgrades and a European flair. Numerous upgrades by the buyers are not reflected in this sales price.
Zillow last checked: 8 hours ago
Listing updated: September 21, 2024 at 02:33pm
Listing Provided by:
Mary Ross mross0718@aol.com,
Ross & Associates Real Estate
Bought with:
Helen Harp
Keller Williams Ballantyne Area
Source: Canopy MLS as distributed by MLS GRID,MLS#: 4185634
Facts & features
Interior
Bedrooms & bathrooms
- Bedrooms: 3
- Bathrooms: 3
- Full bathrooms: 2
- 1/2 bathrooms: 1
- Main level bedrooms: 1
Primary bedroom
- Level: Main
Primary bedroom
- Level: Main
Bedroom s
- Level: Upper
Bedroom s
- Level: Upper
Bedroom s
- Level: Upper
Bedroom s
- Level: Upper
Bathroom half
- Level: Main
Bathroom full
- Level: Upper
Bathroom full
- Level: Main
Bathroom half
- Level: Main
Bathroom full
- Level: Upper
Bathroom full
- Level: Main
Bonus room
- Level: Upper
Bonus room
- Level: Upper
Breakfast
- Level: Main
Breakfast
- Level: Main
Dining room
- Level: Main
Dining room
- Level: Main
Other
- Level: Main
Other
- Level: Main
Kitchen
- Level: Main
Kitchen
- Level: Main
Office
- Level: Main
Office
- Level: Main
Heating
- Central, Heat Pump
Cooling
- Ceiling Fan(s), Central Air
Appliances
- Included: Dishwasher, Gas Range
- Laundry: Electric Dryer Hookup, Utility Room
Features
- Breakfast Bar, Open Floorplan, Walk-In Closet(s)
- Doors: Insulated Door(s)
- Windows: Insulated Windows
- Has basement: No
- Attic: Pull Down Stairs
Interior area
- Total structure area: 2,404
- Total interior livable area: 2,404 sqft
- Finished area above ground: 2,404
- Finished area below ground: 0
Property
Parking
- Total spaces: 2
- Parking features: Driveway, Attached Garage, Garage Door Opener, Garage Faces Front, Garage on Main Level
- Attached garage spaces: 2
- Has uncovered spaces: Yes
Accessibility
- Accessibility features: Two or More Access Exits
Features
- Levels: Two
- Stories: 2
- Patio & porch: Covered, Deck, Front Porch
Lot
- Size: 0.47 Acres
- Features: Level, Wooded, Views
Details
- Parcel number: 09256064
- Zoning: Res
- Special conditions: Standard
Construction
Type & style
- Home type: SingleFamily
- Architectural style: Transitional
- Property subtype: Single Family Residence
Materials
- Fiber Cement
- Foundation: Crawl Space
- Roof: Shingle
Condition
- New construction: Yes
- Year built: 2024
Details
- Builder model: Birchfield
- Builder name: Allisons Custom Const
Utilities & green energy
- Sewer: Public Sewer
- Water: City
- Utilities for property: Cable Available, Electricity Connected
Community & neighborhood
Location
- Region: Monroe
- Subdivision: Yorkshire
HOA & financial
HOA
- Has HOA: Yes
- HOA fee: $300 annually
Other
Other facts
- Listing terms: Cash
- Road surface type: Concrete, Paved
Price history
| Date | Event | Price |
|---|---|---|
| 9/20/2024 | Sold | $574,465+20.9%$239/sqft |
Source: | ||
| 7/20/2023 | Listing removed | -- |
Source: | ||
| 1/20/2023 | Price change | $475,000-5%$198/sqft |
Source: | ||
| 11/4/2022 | Listed for sale | $499,900+899.8%$208/sqft |
Source: | ||
| 12/1/2021 | Sold | $50,000+117.4%$21/sqft |
Source: Public Record | ||
Public tax history
| Year | Property taxes | Tax assessment |
|---|---|---|
| 2025 | $4,903 +192.5% | $560,800 +264.9% |
| 2024 | $1,676 +185.2% | $153,700 +185.2% |
| 2023 | $588 | $53,900 |
Find assessor info on the county website
Neighborhood: 28110
Nearby schools
GreatSchools rating
- 3/10Porter Ridge Elementary SchoolGrades: PK-5Distance: 5 mi
- 9/10Piedmont Middle SchoolGrades: 6-8Distance: 6.3 mi
- 7/10Piedmont High SchoolGrades: 9-12Distance: 6.5 mi
Schools provided by the listing agent
- Elementary: Porter Ridge
- Middle: Piedmont
- High: Piedmont
Source: Canopy MLS as distributed by MLS GRID. This data may not be complete. We recommend contacting the local school district to confirm school assignments for this home.
Get a cash offer in 3 minutes
Find out how much your home could sell for in as little as 3 minutes with a no-obligation cash offer.
Estimated market value
$575,000
Get a cash offer in 3 minutes
Find out how much your home could sell for in as little as 3 minutes with a no-obligation cash offer.
Estimated market value
$575,000
