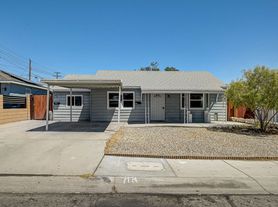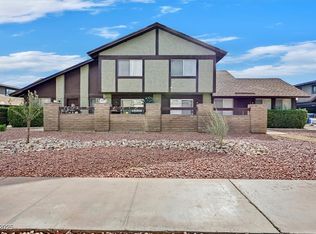Three-bedroom, 1.5 bath available for rent in downtown area close to Arts District. Recent remodel with quartz kitchen counters, stainless appliances stove, microwave and dishwasher. Stainless under mount sink. Laminate floors and wood like plank tile throughout home offers low maintenance. Large backyard and solar panels for low electrical costs.
The data relating to real estate for sale on this web site comes in part from the INTERNET DATA EXCHANGE Program of the Greater Las Vegas Association of REALTORS MLS. Real estate listings held by brokerage firms other than this site owner are marked with the IDX logo.
Information is deemed reliable but not guaranteed.
Copyright 2022 of the Greater Las Vegas Association of REALTORS MLS. All rights reserved.
House for rent
$1,695/mo
1409 Joshua Way, Las Vegas, NV 89101
3beds
1,046sqft
Price may not include required fees and charges.
Singlefamily
Available now
-- Pets
Central air, electric
In unit laundry
Assigned parking
-- Heating
What's special
- 3 days |
- -- |
- -- |
Travel times
Looking to buy when your lease ends?
Consider a first-time homebuyer savings account designed to grow your down payment with up to a 6% match & a competitive APY.
Facts & features
Interior
Bedrooms & bathrooms
- Bedrooms: 3
- Bathrooms: 2
- Full bathrooms: 1
- 1/2 bathrooms: 1
Cooling
- Central Air, Electric
Appliances
- Included: Dishwasher, Disposal, Dryer, Microwave, Oven, Range, Refrigerator, Washer
- Laundry: In Unit
Features
- Bedroom on Main Level, Window Treatments
Interior area
- Total interior livable area: 1,046 sqft
Video & virtual tour
Property
Parking
- Parking features: Assigned
- Details: Contact manager
Features
- Stories: 1
- Exterior features: Contact manager
Details
- Parcel number: 13935411019
Construction
Type & style
- Home type: SingleFamily
- Property subtype: SingleFamily
Condition
- Year built: 1943
Community & HOA
Location
- Region: Las Vegas
Financial & listing details
- Lease term: Contact For Details
Price history
| Date | Event | Price |
|---|---|---|
| 11/4/2025 | Listed for rent | $1,695+126%$2/sqft |
Source: LVR #2732757 | ||
| 1/17/2020 | Sold | $199,000$190/sqft |
Source: | ||
| 11/21/2019 | Pending sale | $199,000$190/sqft |
Source: Blackstone Realty & PM #2142172 | ||
| 10/24/2019 | Price change | $199,000-2.9%$190/sqft |
Source: Blackstone Realty & PM #2142172 | ||
| 10/9/2019 | Listed for sale | $204,900+57.6%$196/sqft |
Source: Blackstone Realty & PM #2142172 | ||

