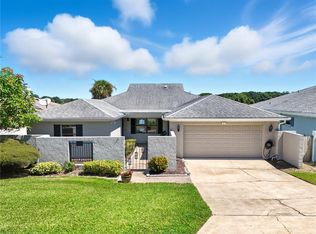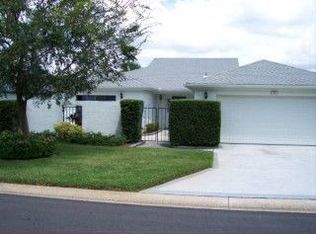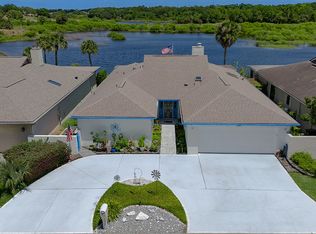Sold for $407,500 on 06/12/25
$407,500
1409 Lake Marion Dr, Apopka, FL 32712
3beds
2,188sqft
Single Family Residence
Built in 1980
10,297 Square Feet Lot
$404,600 Zestimate®
$186/sqft
$2,458 Estimated rent
Home value
$404,600
$368,000 - $445,000
$2,458/mo
Zestimate® history
Loading...
Owner options
Explore your selling options
What's special
STUNNING WATERFRON HOME in Sought-After Errol Estates Community. Don't miss this beautiful updated move-in ready waterfront gem tucked away on a quiet cul-de-sac in the highly desirable Errol Estates Community. With a brand-new electrical panel installed in 2025, this home offers both modern safety and peace of mind. Step inside to discover all-new flooring installed in August 2024, complementing the spacious, open floor plan. Enjoy year-round comfort with a new A/C System installed in 2020. Enjoy added peace of mind with a roof that comes backed by a transferable warranty. Relax and take in serene water views from your enclosed patio, the perfect space for morning coffee or peaceful evenings. Inside, the home shines with updated vanities and fixtures in both bathrooms, plantation shutters and elegant French Doors that add both style and function. Designed for entertaining, the extra large family room, kitchen, and dining area flow seamlessly together-ideal for hosting gatherings. A bonus nook offers the perfect spot for a home office, study corner or play space. Retreat to the expansive primary suite featuring dual vanities, two walk in closets, and ample room to unwind, The Kitchen boasts modern updates including a Samsung three-door refrigerator with beverage center and stainless steel appliances. The dining room features a custom built-in cabinet with glass front doors and additional storage below-both practical and charming. A spacious third bedroom (15.2 x 11.2) can easily serve as a home office, den, or guest bedroom. This well maintained home offers both style and substance in a peaceful, low traffic location. Waterfront views, modern updates and thoughtful details throughout-schedule your private tour today and see why this home won't last long!
Zillow last checked: 8 hours ago
Listing updated: June 13, 2025 at 04:25am
Listing Provided by:
Rick Saucier 321-297-3109,
HOME DELIVERY REAL ESTATE LLC 321-297-3109
Bought with:
Theresa Tomassi, 3240121
LPT REALTY, LLC.
Source: Stellar MLS,MLS#: O6267246 Originating MLS: Orlando Regional
Originating MLS: Orlando Regional

Facts & features
Interior
Bedrooms & bathrooms
- Bedrooms: 3
- Bathrooms: 2
- Full bathrooms: 2
Primary bedroom
- Features: Walk-In Closet(s)
- Level: First
- Area: 289.08 Square Feet
- Dimensions: 14.6x19.8
Bedroom 2
- Features: Walk-In Closet(s)
- Level: First
- Area: 193.6 Square Feet
- Dimensions: 17.6x11
Great room
- Level: First
Kitchen
- Level: First
- Area: 168 Square Feet
- Dimensions: 12x14
Office
- Level: First
- Area: 170.24 Square Feet
- Dimensions: 15.2x11.2
Heating
- Electric
Cooling
- Central Air
Appliances
- Included: Dishwasher, Disposal, Dryer, Electric Water Heater, Microwave, Range, Refrigerator, Washer
- Laundry: Electric Dryer Hookup, In Garage, Washer Hookup
Features
- Ceiling Fan(s), Open Floorplan, Primary Bedroom Main Floor, Stone Counters
- Flooring: Tile, Vinyl
- Doors: Sliding Doors
- Windows: Shutters
- Has fireplace: No
Interior area
- Total structure area: 2,600
- Total interior livable area: 2,188 sqft
Property
Parking
- Total spaces: 2
- Parking features: Garage - Attached
- Attached garage spaces: 2
Features
- Levels: One
- Stories: 1
- Exterior features: Irrigation System, Private Mailbox, Rain Gutters
- Has view: Yes
- View description: Water, Pond
- Has water view: Yes
- Water view: Water,Pond
- Waterfront features: Pond, Pond Access
Lot
- Size: 10,297 sqft
- Features: Cul-De-Sac
Details
- Parcel number: 052128254000260
- Zoning: RMF
- Special conditions: None
Construction
Type & style
- Home type: SingleFamily
- Architectural style: Coastal
- Property subtype: Single Family Residence
Materials
- Stucco
- Foundation: Block, Slab
- Roof: Shingle
Condition
- New construction: No
- Year built: 1980
Utilities & green energy
- Sewer: Public Sewer
- Water: Public
- Utilities for property: BB/HS Internet Available, Cable Connected, Electricity Connected
Community & neighborhood
Security
- Security features: Security System, Smoke Detector(s)
Location
- Region: Apopka
- Subdivision: ERROL HILLS VILLAGE
HOA & financial
HOA
- Has HOA: Yes
- HOA fee: $31 monthly
- Association name: Errol Hills HOA
- Association phone: 407-282-2197
- Second association name: Leland Management
Other fees
- Pet fee: $0 monthly
Other financial information
- Total actual rent: 0
Other
Other facts
- Listing terms: Cash,Conventional,FHA,VA Loan
- Ownership: Fee Simple
- Road surface type: Asphalt
Price history
| Date | Event | Price |
|---|---|---|
| 6/12/2025 | Sold | $407,500-1.8%$186/sqft |
Source: | ||
| 5/11/2025 | Pending sale | $415,000$190/sqft |
Source: | ||
| 4/30/2025 | Listed for sale | $415,000$190/sqft |
Source: | ||
| 4/14/2025 | Pending sale | $415,000$190/sqft |
Source: | ||
| 4/7/2025 | Price change | $415,000-2.4%$190/sqft |
Source: | ||
Public tax history
| Year | Property taxes | Tax assessment |
|---|---|---|
| 2024 | $3,458 +7.1% | $250,174 +3% |
| 2023 | $3,229 +4.3% | $242,887 +3% |
| 2022 | $3,096 +1.6% | $235,813 +3% |
Find assessor info on the county website
Neighborhood: 32712
Nearby schools
GreatSchools rating
- 6/10Apopka Elementary SchoolGrades: PK-5Distance: 0.9 mi
- 6/10Wolf Lake Middle SchoolGrades: 6-8Distance: 2.4 mi
- 3/10Apopka High SchoolGrades: 9-12Distance: 0.8 mi
Schools provided by the listing agent
- Elementary: Apopka Elem
- Middle: Apopka Middle
- High: Apopka High
Source: Stellar MLS. This data may not be complete. We recommend contacting the local school district to confirm school assignments for this home.
Get a cash offer in 3 minutes
Find out how much your home could sell for in as little as 3 minutes with a no-obligation cash offer.
Estimated market value
$404,600
Get a cash offer in 3 minutes
Find out how much your home could sell for in as little as 3 minutes with a no-obligation cash offer.
Estimated market value
$404,600


