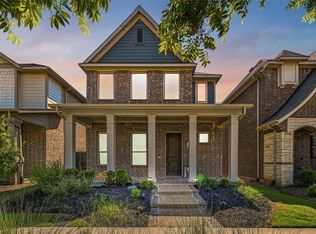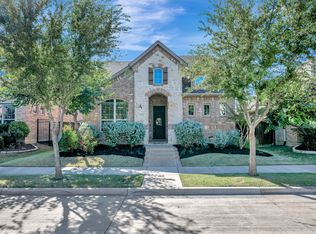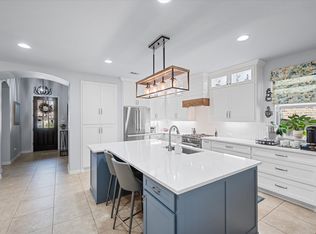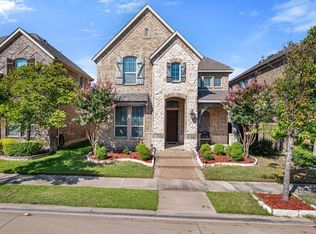Located in one of Arlington’s most sought-after communities, this beautifully designed 3-bedroom, 2.5-bath home offers the perfect balance of comfort, elegance, and everyday convenience. Thoughtfully updated with high-end finishes, it features a dedicated home office, sleek upgraded bathrooms, and a spacious two-car garage. The bright and airy floor plan flows effortlessly, with a large living area anchored by a cozy fireplace—perfect for relaxing or gathering with family and friends. At the heart of the home is a chef’s kitchen, boasting an oversized island, marble countertops, premium appliances, and generous prep space. The primary suite serves as a peaceful escape, complete with a luxurious ensuite bath, separate walk-in shower, dual vanities, and spa-inspired details. Two additional bedrooms provide flexible space for family, guests, or hobbies. Step outside to enjoy a covered patio and private backyard—ideal for quiet mornings with a cup of coffee or unwinding after a long day. Set within the highly desirable Viridian community, residents enjoy access to top-tier amenities such as resort-style pools, scenic trails, tranquil lakes perfect for paddleboarding and kayaking, and lush parks. The neighborhood also features its own elementary school, tennis and sand volleyball courts, and a community amphitheater that hosts seasonal events and gatherings. With a prime location just minutes from DFW Airport, AT&T Stadium, Globe Life Field, and the vibrant Texas Live! entertainment district, this home offers the ideal lifestyle for those who want to stay connected while enjoying the serenity of a well-planned neighborhood.
For sale
Price cut: $10K (12/5)
$568,000
1409 Mount Evans Trl, Arlington, TX 76005
3beds
2,558sqft
Est.:
Single Family Residence
Built in 2020
6,141.96 Square Feet Lot
$551,600 Zestimate®
$222/sqft
$110/mo HOA
What's special
- 11 days |
- 465 |
- 20 |
Likely to sell faster than
Zillow last checked: 8 hours ago
Listing updated: December 04, 2025 at 08:10pm
Listed by:
Kelsey Hicks 0612775 817-609-4115,
ARC Realty DFW 817-609-4115
Source: NTREIS,MLS#: 21126199
Tour with a local agent
Facts & features
Interior
Bedrooms & bathrooms
- Bedrooms: 3
- Bathrooms: 3
- Full bathrooms: 2
- 1/2 bathrooms: 1
Primary bedroom
- Features: Ceiling Fan(s), Dual Sinks, En Suite Bathroom, Separate Shower, Walk-In Closet(s)
- Level: First
- Dimensions: 14 x 15
Bedroom
- Features: Ceiling Fan(s)
- Level: First
- Dimensions: 11 x 10
Bedroom
- Features: Ceiling Fan(s)
- Level: First
- Dimensions: 12 x 11
Breakfast room nook
- Level: First
- Dimensions: 10 x 10
Dining room
- Level: First
- Dimensions: 16 x 10
Kitchen
- Features: Built-in Features, Eat-in Kitchen, Kitchen Island, Stone Counters
- Level: First
- Dimensions: 15 x 11
Laundry
- Level: First
- Dimensions: 5 x 6
Living room
- Features: Ceiling Fan(s), Fireplace
- Level: First
- Dimensions: 20 x 16
Living room
- Features: Ceiling Fan(s)
- Level: First
- Dimensions: 13 x 10
Office
- Features: Ceiling Fan(s)
- Level: First
- Dimensions: 12 x 11
Heating
- Central, Natural Gas
Cooling
- Central Air, Ceiling Fan(s), Electric
Appliances
- Included: Some Gas Appliances, Dishwasher, Electric Oven, Gas Cooktop, Disposal, Microwave, Plumbed For Gas
Features
- Decorative/Designer Lighting Fixtures, Eat-in Kitchen, High Speed Internet, Open Floorplan, Cable TV, Vaulted Ceiling(s), Walk-In Closet(s)
- Flooring: Carpet, Tile, Wood
- Has basement: No
- Number of fireplaces: 1
- Fireplace features: Gas Starter, Living Room
Interior area
- Total interior livable area: 2,558 sqft
Video & virtual tour
Property
Parking
- Total spaces: 2
- Parking features: Garage, Garage Door Opener, Garage Faces Rear
- Attached garage spaces: 2
Features
- Levels: One
- Stories: 1
- Patio & porch: Covered
- Exterior features: Rain Gutters
- Pool features: None
- Fencing: Wood
Lot
- Size: 6,141.96 Square Feet
- Features: Interior Lot, Landscaped, Subdivision, Sprinkler System
Details
- Parcel number: 42224550
Construction
Type & style
- Home type: SingleFamily
- Architectural style: Traditional,Detached
- Property subtype: Single Family Residence
Materials
- Brick
- Foundation: Slab
- Roof: Composition
Condition
- Year built: 2020
Utilities & green energy
- Sewer: Public Sewer
- Water: Public
- Utilities for property: Sewer Available, Water Available, Cable Available
Green energy
- Energy efficient items: HVAC, Insulation, Thermostat, Windows
- Water conservation: Low-Flow Fixtures
Community & HOA
Community
- Security: Prewired, Carbon Monoxide Detector(s), Smoke Detector(s)
- Subdivision: Viridian Village 2a
HOA
- Has HOA: Yes
- Services included: All Facilities, Association Management
- HOA fee: $330 quarterly
- HOA name: CCMC Viridian
- HOA phone: 817-494-8498
Location
- Region: Arlington
Financial & listing details
- Price per square foot: $222/sqft
- Tax assessed value: $591,900
- Annual tax amount: $14,881
- Date on market: 12/5/2025
- Cumulative days on market: 130 days
- Listing terms: Cash,Conventional,FHA,VA Loan
Estimated market value
$551,600
$524,000 - $579,000
$3,965/mo
Price history
Price history
| Date | Event | Price |
|---|---|---|
| 12/5/2025 | Price change | $568,000-1.7%$222/sqft |
Source: NTREIS #21126199 Report a problem | ||
| 9/6/2025 | Price change | $578,000-0.3%$226/sqft |
Source: NTREIS #21022642 Report a problem | ||
| 8/7/2025 | Listed for sale | $580,000+5.5%$227/sqft |
Source: NTREIS #21022642 Report a problem | ||
| 9/8/2021 | Sold | -- |
Source: NTREIS #14457173 Report a problem | ||
| 8/3/2021 | Pending sale | $549,900$215/sqft |
Source: NTREIS #14457173 Report a problem | ||
Public tax history
Public tax history
| Year | Property taxes | Tax assessment |
|---|---|---|
| 2024 | $13,396 +9.7% | $591,900 +1.6% |
| 2023 | $12,208 -6.8% | $582,487 +18.2% |
| 2022 | $13,094 +53.5% | $492,866 +77% |
Find assessor info on the county website
BuyAbility℠ payment
Est. payment
$3,790/mo
Principal & interest
$2724
Property taxes
$757
Other costs
$309
Climate risks
Neighborhood: North
Nearby schools
GreatSchools rating
- 9/10Viridian Elementary SchoolGrades: PK-6Distance: 0.9 mi
- 9/10Harwood Junior High SchoolGrades: 7-9Distance: 3.9 mi
- 6/10Trinity High SchoolGrades: 10-12Distance: 2.6 mi
Schools provided by the listing agent
- Elementary: Viridian
- High: Trinity
- District: Hurst-Euless-Bedford ISD
Source: NTREIS. This data may not be complete. We recommend contacting the local school district to confirm school assignments for this home.
- Loading
- Loading



