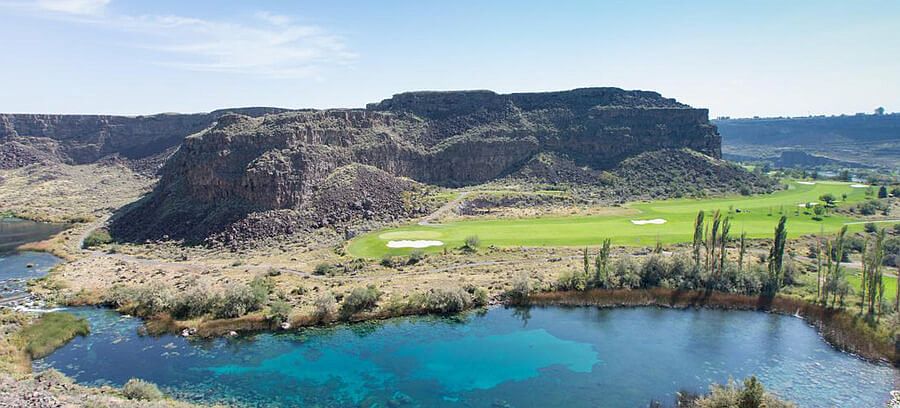Brand new construction! Move in ready home built by TKO Homes. 4 bed, 2.5 bath, 2094 sq ft. with 3 car garage. Gorgeous kitchen with granite countertops, stainless steel appliances, gas stove top, pantry, built in microwave and oven, Luxury Vinyl Plank flooring. Spacious great room with vaulted ceiling. Primary suite with dual sink vanity, soaking tub, beautiful walk-in tile shower, and large walk-in closet. Large covered patio and back yard to entertain. Corner lot with RV access. Close to schools. Front & backyard landscaping included with fenced backyard.
Active
$489,900
1409 N Alder St, Jerome, ID 83338
4beds
3baths
2,094sqft
Single Family Residence
Built in 2024
0.31 Acres Lot
$489,800 Zestimate®
$234/sqft
$8/mo HOA
What's special
Rv accessVaulted ceilingStainless steel appliancesLarge covered patioCorner lotPrimary suiteSpacious great room
Call: (208) 933-8492
- 202 days
- on Zillow |
- 401 |
- 29 |
Zillow last checked: 7 hours ago
Listing updated: August 18, 2025 at 02:08pm
Listed by:
Jenny Westling 208-420-4291,
Westerra Real Estate Group
Source: IMLS,MLS#: 98934613
Travel times
Schedule tour
Select your preferred tour type — either in-person or real-time video tour — then discuss available options with the builder representative you're connected with.
Facts & features
Interior
Bedrooms & bathrooms
- Bedrooms: 4
- Bathrooms: 3
- Main level bathrooms: 2
- Main level bedrooms: 4
Primary bedroom
- Level: Main
Bedroom 2
- Level: Main
Bedroom 3
- Level: Main
Bedroom 4
- Level: Main
Kitchen
- Level: Main
Heating
- Forced Air, Natural Gas
Cooling
- Central Air
Appliances
- Included: Gas Water Heater, Dishwasher, Disposal, Microwave, Oven/Range Built-In, Gas Range
Features
- Bath-Master, Bed-Master Main Level, Split Bedroom, Great Room, Double Vanity, Walk-In Closet(s), Pantry, Granite Counters, Number of Baths Main Level: 2
- Flooring: Tile, Carpet
- Has basement: No
- Has fireplace: Yes
- Fireplace features: Gas
Interior area
- Total structure area: 2,094
- Total interior livable area: 2,094 sqft
- Finished area above ground: 2,094
- Finished area below ground: 0
Property
Parking
- Total spaces: 3
- Parking features: Attached, RV Access/Parking, Driveway
- Attached garage spaces: 3
- Has uncovered spaces: Yes
Features
- Levels: One
- Patio & porch: Covered Patio/Deck
- Fencing: Partial,Vinyl
Lot
- Size: 0.31 Acres
- Features: 10000 SF - .49 AC, Sidewalks, Corner Lot, Pressurized Irrigation Sprinkler System
Details
- Parcel number: RPJ13420060070
- Zoning: R2
Construction
Type & style
- Home type: SingleFamily
- Property subtype: Single Family Residence
Materials
- Stone, Stucco, Vinyl Siding
- Foundation: Crawl Space
- Roof: Composition
Condition
- New Construction
- New construction: Yes
- Year built: 2024
Details
- Builder name: TKO Homes, LLC
Utilities & green energy
- Water: Public
- Utilities for property: Sewer Connected, Cable Connected, Broadband Internet
Community & HOA
Community
- Subdivision: Jerome Estates
HOA
- Has HOA: Yes
- HOA fee: $100 annually
Location
- Region: Jerome
Financial & listing details
- Price per square foot: $234/sqft
- Annual tax amount: $578
- Date on market: 1/30/2025
- Listing terms: Cash,Conventional,1031 Exchange,FHA,USDA Loan,VA Loan
- Ownership: Fee Simple
- Road surface type: Paved
About the community
Bring the whole family and check out Jerome Estates! Conveniently located near schools, parks, and the medic center.

1166 Eastland Dr N Suite B, Twin Falls, ID 83301
Source: TKO Homes LLC
