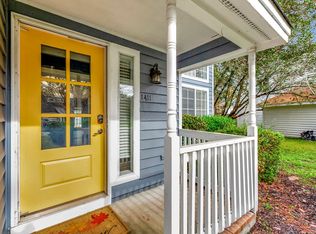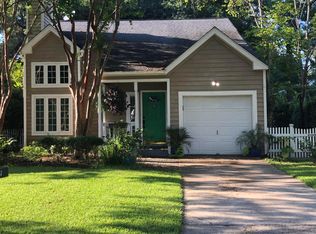Location, Location, Location! This 3 Bedroom and 2/12 bath home is located in the heart of Mount Pleasant. It is just minutes from IOP and Sullivans Island beaches as well as downtown. It's conveniently located near shopping and wonderful restaurants. The home has a nice large fenced backyard with a Deck making it a perfect place to have friends over to entertain and have a BBQ. The Backyard also has a separate fenced in area for dogs. Once you step into the entrance way from the front door the kitchen is on your right. The kitchen features White Cabinets, Stainless Steel Appliances and Granite Countertops. The separate Dining Room is just off the Kitchen which is a great place to serve those special dinners. Next to the Dining Room is the large Family Room that features Vaulted Ceiling, a Wood Burning Fire Place and French Doors leading to the Backyard. The Master Bedroom, Master Bath, Half Bath and Laundry are also on the first floor. The Master Bedroom has a Vaulted Ceiling and Walk-in-Closet. There are two Guest Suites and Bath located upstairs. This home also has a 2 Car attached Garage. Take a look, this one won't last long........ A $2400 Lender Credit is available and will be applied towards the buyer's closing costs and pre-paids if the buyer chooses to use the seller's preferred lender. This credit is in addition to any negotiated seller concessions.
This property is off market, which means it's not currently listed for sale or rent on Zillow. This may be different from what's available on other websites or public sources.

