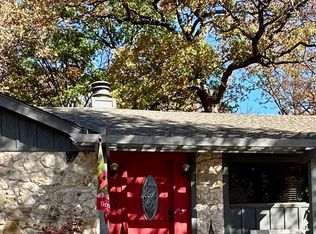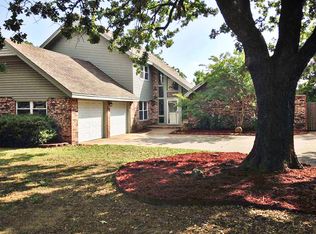Sold for $395,000
$395,000
1409 Oakridge Rd, Ardmore, OK 73401
3beds
2,540sqft
Single Family Residence
Built in 1977
0.35 Acres Lot
$351,900 Zestimate®
$156/sqft
$2,088 Estimated rent
Home value
$351,900
$324,000 - $380,000
$2,088/mo
Zestimate® history
Loading...
Owner options
Explore your selling options
What's special
Located on a cul-de-sac on a wooded site is this rustic but sophisticated home in the Plainview school district. This home is a split-level plan with the top floor hosting the living areas including a large living room with a wood burning fireplace, a lovely, vaulted wood ceiling, which opens to the updated kitchen with granite countertops and a breakfast bar. The formal dining room is towards the front of the home. There is a spacious office also on this level and a loft sitting area steps up from the living room. A hobby room/second office/or kids play area is off the loft. Pella sliding glass doors lead to a deck off the living room, which runs the full depth of the home, for grilling and outdoor dining overlooking the tiered backyard. On the entry level is an entry room, a powder room and hallway leading to the 2-car garage. The lower level is the bedroom area of the home with two guest rooms, an updated hall bathroom and a conveniently located laundry closet. Around the corner and at the end of the hall is the master suite with its own private updated bathroom. It has a double vanity, walk-in closet, and walk-in shower. Additionally, there is a sliding glass door from the master bedroom out to the covered deck which runs the full depth of the home. This home has Pella wood windows and sliding glass doors throughout, dimmer lights, recessed can lights, and solid core doors. The wood flooring in the entry and kitchen were recently updated. The terraced backyard is private and a wonderful get-away. There is a storage shed for all your outdoor equipment. The flow of the floorplan is great for entertaining or just for you. A wonderful place to call home.
Zillow last checked: 8 hours ago
Listing updated: July 08, 2024 at 05:41am
Listed by:
Susan Sparks Watt 580-490-2392,
Sparks Real Estate Assoc, LLC
Bought with:
Susan Sparks Watt, 172207
Sparks Real Estate Assoc, LLC
Source: MLS Technology, Inc.,MLS#: 2417572 Originating MLS: MLS Technology
Originating MLS: MLS Technology
Facts & features
Interior
Bedrooms & bathrooms
- Bedrooms: 3
- Bathrooms: 3
- Full bathrooms: 2
- 1/2 bathrooms: 1
Primary bedroom
- Description: Master Bedroom,Private Bath,Walk-in Closet
- Level: First
Bedroom
- Description: Bedroom,
- Level: First
Bedroom
- Description: Bedroom,
- Level: First
Primary bathroom
- Description: Master Bath,Double Sink,Shower Only
- Level: First
Bathroom
- Description: Hall Bath,Bathtub
- Level: First
Bathroom
- Description: Hall Bath,Half Bath
- Level: First
Bonus room
- Description: Additional Room,Loft
- Level: Second
Dining room
- Description: Dining Room,Formal
- Level: Second
Kitchen
- Description: Kitchen,
- Level: Second
Living room
- Description: Living Room,Fireplace
- Level: Second
Office
- Description: Office,Bookcase
- Level: Second
Recreation
- Description: Hobby Room,
- Level: Second
Utility room
- Description: Utility Room,Inside
- Level: First
Heating
- Central, Gas, Multiple Heating Units
Cooling
- Central Air, 2 Units
Appliances
- Included: Dishwasher, Disposal, Microwave, Oven, Range, Stove, Electric Oven, Electric Range, Gas Water Heater, Plumbed For Ice Maker
- Laundry: Washer Hookup, Electric Dryer Hookup
Features
- Attic, Granite Counters, Vaulted Ceiling(s), Ceiling Fan(s)
- Flooring: Carpet, Tile, Wood
- Doors: Storm Door(s)
- Windows: Wood Frames
- Basement: None
- Number of fireplaces: 1
- Fireplace features: Wood Burning
Interior area
- Total structure area: 2,540
- Total interior livable area: 2,540 sqft
Property
Parking
- Total spaces: 2
- Parking features: Attached, Garage
- Attached garage spaces: 2
Features
- Levels: Two,Multi/Split
- Stories: 2
- Patio & porch: Covered, Deck, Patio, Porch
- Exterior features: Sprinkler/Irrigation, Rain Gutters
- Pool features: None
- Fencing: Privacy
Lot
- Size: 0.35 Acres
- Features: Cul-De-Sac, Mature Trees
- Topography: Terraced
Details
- Additional structures: Shed(s)
- Parcel number: 089500002014000100
Construction
Type & style
- Home type: SingleFamily
- Architectural style: Split Level
- Property subtype: Single Family Residence
Materials
- Brick, Wood Siding, Wood Frame
- Foundation: Slab
- Roof: Asphalt,Fiberglass
Condition
- Year built: 1977
Utilities & green energy
- Sewer: Public Sewer
- Water: Public
- Utilities for property: Electricity Available, Natural Gas Available, Water Available
Community & neighborhood
Security
- Security features: No Safety Shelter, Smoke Detector(s)
Community
- Community features: Gutter(s)
Location
- Region: Ardmore
- Subdivision: Oak Ridge Ii
Other
Other facts
- Listing terms: Conventional,FHA,VA Loan
Price history
| Date | Event | Price |
|---|---|---|
| 7/1/2024 | Sold | $395,000-0.8%$156/sqft |
Source: | ||
| 5/23/2024 | Pending sale | $398,000$157/sqft |
Source: | ||
| 5/17/2024 | Listed for sale | $398,000-6.4%$157/sqft |
Source: | ||
| 1/24/2024 | Listing removed | -- |
Source: | ||
| 11/17/2023 | Price change | $425,000-2.3%$167/sqft |
Source: | ||
Public tax history
| Year | Property taxes | Tax assessment |
|---|---|---|
| 2024 | $1,839 +3.2% | $21,041 +3% |
| 2023 | $1,781 +4.4% | $20,428 +3% |
| 2022 | $1,706 +0.3% | $19,833 +3% |
Find assessor info on the county website
Neighborhood: 73401
Nearby schools
GreatSchools rating
- 8/10Plainview Intermediate Elementary SchoolGrades: 3-5Distance: 1 mi
- 6/10Plainview Middle SchoolGrades: 6-8Distance: 1 mi
- 10/10Plainview High SchoolGrades: 9-12Distance: 1 mi
Schools provided by the listing agent
- Elementary: Plainview
- High: Plainview
- District: Plainview
Source: MLS Technology, Inc.. This data may not be complete. We recommend contacting the local school district to confirm school assignments for this home.

Get pre-qualified for a loan
At Zillow Home Loans, we can pre-qualify you in as little as 5 minutes with no impact to your credit score.An equal housing lender. NMLS #10287.

