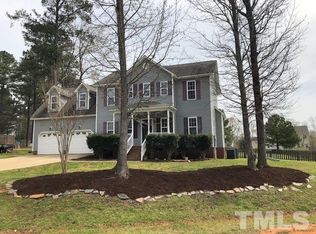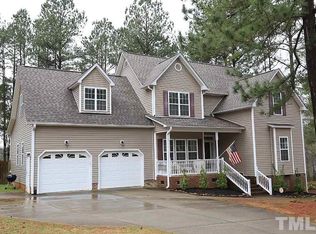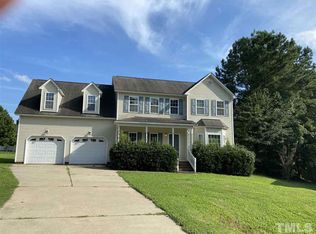Nestled in a great location, this house boasts almost half acre with mature trees and open space. Large eat in kitchen with great natural light, living room with fireplace and opens to back deck, separate dining room, master bedroom large with large walk in closet, the bonus room has lots of windows and the large space is ready for your own ideas. Wonderful closet space. Front porch is large and ready for your special chairs. Convenient to shopping and major thoroughfares and still has that quiet feel.
This property is off market, which means it's not currently listed for sale or rent on Zillow. This may be different from what's available on other websites or public sources.


