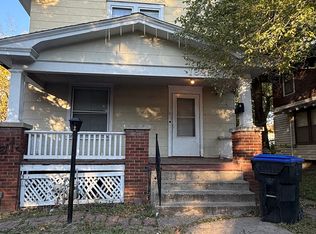Sold on 02/28/25
Price Unknown
1409 SW Byron St, Topeka, KS 66604
3beds
1,020sqft
Single Family Residence, Residential
Built in 1954
5,227.2 Square Feet Lot
$116,500 Zestimate®
$--/sqft
$1,026 Estimated rent
Home value
$116,500
$103,000 - $129,000
$1,026/mo
Zestimate® history
Loading...
Owner options
Explore your selling options
What's special
Who do you know that wants to live really close to Washburn in a cool old house that's been almost fully remodeled?? Long story short, home is somewhere between $4-7,000 way from finishing a full remodel bid. A handy or well-connected buyer could easily finish for less. Roof is brand new + several other recent improvements like a nearly full kitchen and bathroom remodel. Basement has one room that has sheetrock but doesn't have a proper egress window. Upstairs is one smaller finished room that could serve as a bedroom (SNCO says so) or could be an awesome office or playroom. To be "move-in ready" it needs a deep clean & interior finishing touches like faucets, hardware, installing the toilet (which will be done before closing, btw) etc. To use an FHA/VA loan, it needs ext. siding scraped and painted at the very least. Would likely make a good starter home or investment property. Call your favorite real estate agent to schedule your showing today!
Zillow last checked: 8 hours ago
Listing updated: February 28, 2025 at 11:21am
Listed by:
Dana Newell 785-231-9087,
Countrywide Realty, Inc.
Bought with:
Pepe Miranda, SA00236516
Genesis, LLC, Realtors
Source: Sunflower AOR,MLS#: 237381
Facts & features
Interior
Bedrooms & bathrooms
- Bedrooms: 3
- Bathrooms: 1
- Full bathrooms: 1
Primary bedroom
- Level: Main
- Area: 120
- Dimensions: 12x10
Bedroom 2
- Level: Main
- Area: 110
- Dimensions: 11x10
Bedroom 3
- Level: Upper
- Area: 55
- Dimensions: 5x11
Dining room
- Level: Main
- Area: 132
- Dimensions: 11x12
Kitchen
- Level: Main
- Area: 72
- Dimensions: 6x12
Laundry
- Level: Main
Living room
- Level: Main
- Area: 130
- Dimensions: 10x13
Appliances
- Laundry: Main Level
Features
- Basement: Block,Stone/Rock,Full
- Has fireplace: No
Interior area
- Total structure area: 1,020
- Total interior livable area: 1,020 sqft
- Finished area above ground: 1,020
- Finished area below ground: 0
Property
Lot
- Size: 5,227 sqft
- Dimensions: 38 x 133
- Features: Sidewalk
Details
- Parcel number: R43636
- Special conditions: Standard,Arm's Length
Construction
Type & style
- Home type: SingleFamily
- Architectural style: Bungalow
- Property subtype: Single Family Residence, Residential
Condition
- Year built: 1954
Utilities & green energy
- Water: Public
Community & neighborhood
Location
- Region: Topeka
- Subdivision: Byron Place Add
Price history
| Date | Event | Price |
|---|---|---|
| 2/28/2025 | Sold | -- |
Source: | ||
| 1/22/2025 | Pending sale | $84,900$83/sqft |
Source: | ||
| 12/27/2024 | Price change | $84,900-10.5%$83/sqft |
Source: | ||
| 12/19/2024 | Listed for sale | $94,900+26.5%$93/sqft |
Source: | ||
| 1/3/2024 | Sold | -- |
Source: | ||
Public tax history
| Year | Property taxes | Tax assessment |
|---|---|---|
| 2025 | -- | $8,181 +7% |
| 2024 | $986 +0.3% | $7,646 +6% |
| 2023 | $983 +3.4% | $7,214 +7% |
Find assessor info on the county website
Neighborhood: Central Park
Nearby schools
GreatSchools rating
- 4/10Randolph Elementary SchoolGrades: PK-5Distance: 0.9 mi
- 4/10Robinson Middle SchoolGrades: 6-8Distance: 0.2 mi
- 5/10Topeka High SchoolGrades: 9-12Distance: 0.9 mi
Schools provided by the listing agent
- Elementary: Randolph Elementary School/USD 501
- Middle: Robinson Middle School/USD 501
- High: Topeka High School/USD 501
Source: Sunflower AOR. This data may not be complete. We recommend contacting the local school district to confirm school assignments for this home.
