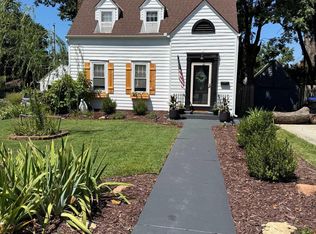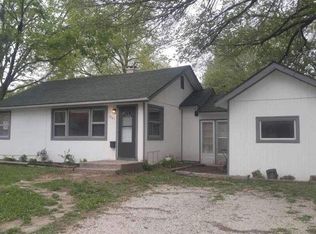Sold on 12/06/24
Price Unknown
1409 SW Eden Ct, Topeka, KS 66604
4beds
1,387sqft
Single Family Residence, Residential
Built in 1920
6,534 Acres Lot
$202,500 Zestimate®
$--/sqft
$1,716 Estimated rent
Home value
$202,500
$180,000 - $223,000
$1,716/mo
Zestimate® history
Loading...
Owner options
Explore your selling options
What's special
Here's the Collin's park 1920's cottage you've been waiting for! She's full of charm and has the original character details like gleaming hardwood floors, sweet arched doorways with lovely crown mouldings and baseboards! The grand fireplace makes a statement in the large living room. The formal dining room leads out to your covered patio and fenced yard with shade trees and plenty of space to garden or play a game of catch! The kitchen is fresh and functional with extra pantry space and all the appliances staying! Two comfortable main floor bedrooms share a fully updated bathroom with tiled shower and a new vanity sits under the original built-ins. Upstairs is a primary bedroom with great closet space, an additional bedroom or office and a very spacious full bath with double vanity. The unfinished basement has plenty of storage space and laundry area! This home is well maintained and most of the windows have been updated with gorgeous landscaping adding to the curb appeal! Come fall in love with this delightful cottage and make it your own Home sweet Home! Schedule your showing today!
Zillow last checked: 8 hours ago
Listing updated: December 06, 2024 at 07:54am
Listed by:
Makayla Girodat 719-353-1100,
Genesis, LLC, Realtors
Bought with:
Helen Crow, AB00011365
Kirk & Cobb, Inc.
Source: Sunflower AOR,MLS#: 236887
Facts & features
Interior
Bedrooms & bathrooms
- Bedrooms: 4
- Bathrooms: 2
- Full bathrooms: 2
Primary bedroom
- Level: Upper
- Area: 210
- Dimensions: 15x14
Bedroom 2
- Level: Upper
- Area: 126
- Dimensions: 15x8.4
Bedroom 3
- Level: Main
- Area: 124.3
- Dimensions: 11.3x11
Bedroom 4
- Level: Main
- Area: 120.91
- Dimensions: 11.3x10.7
Dining room
- Level: Main
- Area: 159.5
- Dimensions: 14.5x11
Kitchen
- Level: Main
Laundry
- Level: Basement
Living room
- Level: Main
- Area: 240
- Dimensions: 20x12
Heating
- Natural Gas
Cooling
- Central Air
Appliances
- Included: Electric Range, Dishwasher, Refrigerator
- Laundry: In Basement
Features
- Windows: Insulated Windows, Storm Window(s)
- Basement: Block,Stone/Rock,Full,Unfinished
- Number of fireplaces: 1
- Fireplace features: One, Wood Burning, Living Room
Interior area
- Total structure area: 1,387
- Total interior livable area: 1,387 sqft
- Finished area above ground: 1,387
- Finished area below ground: 0
Property
Parking
- Parking features: Detached, Extra Parking
Features
- Patio & porch: Patio, Covered
- Fencing: Chain Link,Wood,Privacy
Lot
- Size: 6,534 Acres
- Features: Sidewalk
Details
- Parcel number: R45205
- Special conditions: Standard,Arm's Length
Construction
Type & style
- Home type: SingleFamily
- Property subtype: Single Family Residence, Residential
Condition
- Year built: 1920
Utilities & green energy
- Water: Public
Community & neighborhood
Location
- Region: Topeka
- Subdivision: Holland Washbur
Price history
| Date | Event | Price |
|---|---|---|
| 12/6/2024 | Sold | -- |
Source: | ||
| 11/10/2024 | Pending sale | $174,000$125/sqft |
Source: | ||
| 11/7/2024 | Listed for sale | $174,000$125/sqft |
Source: | ||
| 9/6/2005 | Sold | -- |
Source: | ||
Public tax history
| Year | Property taxes | Tax assessment |
|---|---|---|
| 2025 | -- | $19,895 |
| 2024 | $2,790 +2.9% | $19,895 +6% |
| 2023 | $2,712 +7.5% | $18,769 +11% |
Find assessor info on the county website
Neighborhood: Westboro
Nearby schools
GreatSchools rating
- 4/10Randolph Elementary SchoolGrades: PK-5Distance: 0.1 mi
- 4/10Robinson Middle SchoolGrades: 6-8Distance: 1 mi
- 5/10Topeka High SchoolGrades: 9-12Distance: 1.5 mi
Schools provided by the listing agent
- Elementary: Randolph Elementary School/USD 501
- Middle: Robinson Middle School/USD 501
- High: Topeka West High School/USD 501
Source: Sunflower AOR. This data may not be complete. We recommend contacting the local school district to confirm school assignments for this home.

