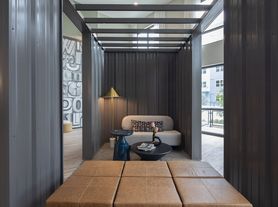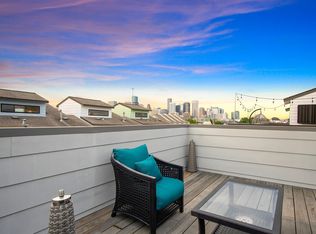This great 3-bedroom, 3.5-bath single-family home offers the perfect blend of comfort and convenience in the heart of Houston. The first floor features a private guest suite with a full bath and direct backyard access ideal for visitors. Upstairs, you'll find high ceilings, hardwood floors throughout, and a bright, open living space filled with natural light. The modern kitchen boasts spacious cabinets and stainless steel appliances. Refrigerator, washer, and dryer are all included. Retreat to the beautiful primary suite with double sinks, a soaking tub, and an oversized separate shower. The additional bedrooms are generously sized, providing ample space for family or guests. The gated community offers controlled access, visitor parking, and a shared yard space. Located within walking distance of Discovery Green, Toyota Center, and some of the city's best dining and entertainment, this home also offers quick access to the Medical Center and major freeways.
Copyright notice - Data provided by HAR.com 2022 - All information provided should be independently verified.
House for rent
$2,600/mo
1409 Saint Emanuel St, Houston, TX 77003
3beds
2,196sqft
Price may not include required fees and charges.
Singlefamily
Available now
-- Pets
Gas, ceiling fan
Electric dryer hookup laundry
2 Attached garage spaces parking
Natural gas
What's special
High ceilingsHardwood floorsDirect backyard accessStainless steel appliancesBright open living spacePrivate guest suiteNatural light
- 30 days
- on Zillow |
- -- |
- -- |
Travel times
Looking to buy when your lease ends?
Consider a first-time homebuyer savings account designed to grow your down payment with up to a 6% match & 3.83% APY.
Facts & features
Interior
Bedrooms & bathrooms
- Bedrooms: 3
- Bathrooms: 4
- Full bathrooms: 3
- 1/2 bathrooms: 1
Rooms
- Room types: Breakfast Nook
Heating
- Natural Gas
Cooling
- Gas, Ceiling Fan
Appliances
- Included: Dishwasher, Disposal, Dryer, Microwave, Oven, Refrigerator, Stove, Washer
- Laundry: Electric Dryer Hookup, In Unit, Washer Hookup
Features
- 1 Bedroom Down - Not Primary BR, Ceiling Fan(s), En-Suite Bath, Formal Entry/Foyer, High Ceilings, Primary Bed - 3rd Floor, Walk-In Closet(s)
- Flooring: Tile, Wood
Interior area
- Total interior livable area: 2,196 sqft
Property
Parking
- Total spaces: 2
- Parking features: Attached, Covered
- Has attached garage: Yes
- Details: Contact manager
Features
- Stories: 3
- Exterior features: 1 Bedroom Down - Not Primary BR, 1 Living Area, Architecture Style: Traditional, Attached, Electric Dryer Hookup, Electric Gate, En-Suite Bath, Entry, Flooring: Wood, Formal Entry/Foyer, Gated, Heating: Gas, High Ceilings, Living Area - 2nd Floor, Living/Dining Combo, Lot Features: Subdivided, Primary Bed - 3rd Floor, Subdivided, Utility Room, Walk-In Closet(s), Washer Hookup
Details
- Parcel number: 1253390010005
Construction
Type & style
- Home type: SingleFamily
- Property subtype: SingleFamily
Condition
- Year built: 2005
Community & HOA
Location
- Region: Houston
Financial & listing details
- Lease term: Long Term,12 Months
Price history
| Date | Event | Price |
|---|---|---|
| 9/4/2025 | Listed for rent | $2,600+13%$1/sqft |
Source: | ||
| 7/1/2020 | Listing removed | $2,300$1/sqft |
Source: Madison Fine Properties #42261458 | ||
| 5/16/2020 | Listed for rent | $2,300+7%$1/sqft |
Source: Madison Fine Properties #42261458 | ||
| 10/28/2016 | Sold | -- |
Source: Agent Provided | ||
| 5/28/2016 | Listing removed | $289,000$132/sqft |
Source: Propertyware Inc | ||

