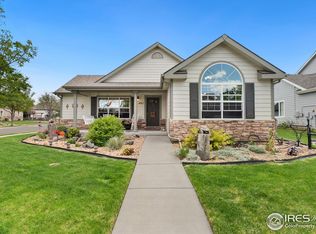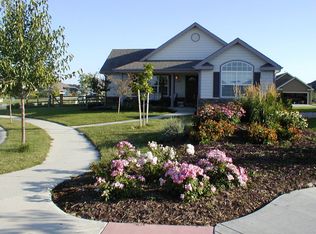Sold for $639,000 on 06/29/23
$639,000
1409 Snipe Ln, Fort Collins, CO 80524
3beds
3,052sqft
Residential-Detached, Residential
Built in 2002
8,548 Square Feet Lot
$665,400 Zestimate®
$209/sqft
$2,934 Estimated rent
Home value
$665,400
$632,000 - $699,000
$2,934/mo
Zestimate® history
Loading...
Owner options
Explore your selling options
What's special
Hearthfire ranch-style home with 3 bedrooms and 2 bathrooms. Huge basement family room. A former model home with all the upgrades: hardwoods on the main floor, tile in the kitchen, dining, and laundry area, tilework in the bathrooms and kitchen backsplash. In 2021- new furnace and roof, solar panels, refrigerator and stove. New water heater in 2019. Owned solar panels = almost no electricity bill in the summer. The backyard is a gardener's paradise, organic garden beds, cherry, apple, peach, pear, crabapple, and plum trees as well as a mature honeysuckle vine. The neighborhood pool is 2 houses away and is very relaxing and quiet in the summer. This great neighborhood has Richard's Lake access included in your HOA fees!
Zillow last checked: 8 hours ago
Listing updated: August 02, 2024 at 01:24am
Listed by:
Amanda Gentile 970-302-0963,
Canopy Real Estate
Bought with:
Tamera Nelson
RE/MAX Alliance-FTC Dwtn
Source: IRES,MLS#: 988731
Facts & features
Interior
Bedrooms & bathrooms
- Bedrooms: 3
- Bathrooms: 2
- Full bathrooms: 2
- Main level bedrooms: 3
Primary bedroom
- Area: 208
- Dimensions: 13 x 16
Bedroom 2
- Area: 110
- Dimensions: 10 x 11
Bedroom 3
- Area: 143
- Dimensions: 13 x 11
Dining room
- Area: 117
- Dimensions: 9 x 13
Family room
- Area: 630
- Dimensions: 18 x 35
Kitchen
- Area: 156
- Dimensions: 12 x 13
Living room
- Area: 340
- Dimensions: 20 x 17
Heating
- Forced Air
Cooling
- Central Air
Appliances
- Included: Gas Range/Oven, Dishwasher, Refrigerator, Disposal
- Laundry: Washer/Dryer Hookups, Main Level
Features
- Satellite Avail, High Speed Internet, Eat-in Kitchen, Separate Dining Room, Cathedral/Vaulted Ceilings, Open Floorplan, Pantry, Walk-In Closet(s), Open Floor Plan, Walk-in Closet
- Flooring: Wood, Wood Floors, Tile
- Windows: Window Coverings
- Basement: Full,Partially Finished
- Has fireplace: Yes
- Fireplace features: Gas, Living Room
Interior area
- Total structure area: 3,052
- Total interior livable area: 3,052 sqft
- Finished area above ground: 1,526
- Finished area below ground: 1,526
Property
Parking
- Total spaces: 2
- Parking features: Alley Access
- Attached garage spaces: 2
- Details: Garage Type: Attached
Features
- Stories: 1
- Patio & porch: Patio
- Fencing: Fenced,Wood
- Has view: Yes
- View description: Mountain(s), Hills
Lot
- Size: 8,548 sqft
- Features: Curbs, Gutters, Sidewalks, Lawn Sprinkler System, Mineral Rights Excluded
Details
- Parcel number: R1556886
- Zoning: Res
- Special conditions: Private Owner
Construction
Type & style
- Home type: SingleFamily
- Architectural style: Contemporary/Modern,Ranch
- Property subtype: Residential-Detached, Residential
Materials
- Wood/Frame
- Roof: Composition
Condition
- Not New, Previously Owned
- New construction: No
- Year built: 2002
Utilities & green energy
- Electric: Electric, City
- Gas: Natural Gas, Xcel
- Sewer: District Sewer
- Water: District Water, Elco
- Utilities for property: Natural Gas Available, Electricity Available, Cable Available
Community & neighborhood
Security
- Security features: Fire Alarm
Community
- Community features: Clubhouse, Pool, Park
Location
- Region: Fort Collins
- Subdivision: Hearthfire
HOA & financial
HOA
- Has HOA: Yes
- HOA fee: $275 quarterly
- Services included: Common Amenities, Management
Other
Other facts
- Listing terms: Cash,Conventional,FHA
- Road surface type: Paved
Price history
| Date | Event | Price |
|---|---|---|
| 6/29/2023 | Sold | $639,000+1.6%$209/sqft |
Source: | ||
| 5/29/2023 | Listed for sale | $629,000+160.6%$206/sqft |
Source: | ||
| 9/12/2002 | Sold | $241,329+324.1%$79/sqft |
Source: Public Record | ||
| 4/16/2002 | Sold | $56,900$19/sqft |
Source: Public Record | ||
Public tax history
| Year | Property taxes | Tax assessment |
|---|---|---|
| 2024 | $3,241 +41.1% | $45,888 -1% |
| 2023 | $2,297 -1% | $46,333 +48.1% |
| 2022 | $2,321 -19.3% | $31,276 -2.8% |
Find assessor info on the county website
Neighborhood: Hearthfire
Nearby schools
GreatSchools rating
- 7/10Cache La Poudre Elementary SchoolGrades: PK-5Distance: 4.8 mi
- 7/10Cache La Poudre Middle SchoolGrades: 6-8Distance: 4.9 mi
- 7/10Poudre High SchoolGrades: 9-12Distance: 4.9 mi
Schools provided by the listing agent
- Elementary: Cache La Poudre
- Middle: Cache La Poudre
- High: Poudre
Source: IRES. This data may not be complete. We recommend contacting the local school district to confirm school assignments for this home.
Get a cash offer in 3 minutes
Find out how much your home could sell for in as little as 3 minutes with a no-obligation cash offer.
Estimated market value
$665,400
Get a cash offer in 3 minutes
Find out how much your home could sell for in as little as 3 minutes with a no-obligation cash offer.
Estimated market value
$665,400

