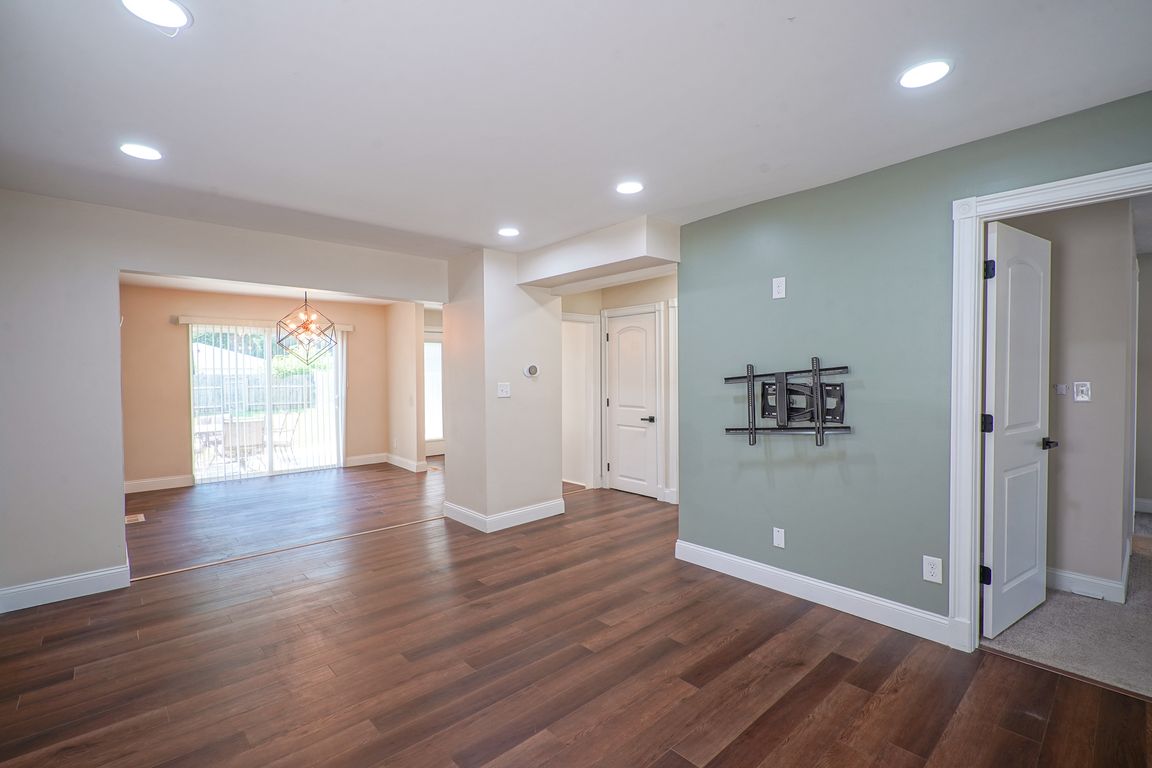
Pending
$300,000
3beds
1,968sqft
1409 Terrace Ave, Indianapolis, IN 46203
3beds
1,968sqft
Residential, single family residence
Built in 2011
4,356 sqft
2 Covered parking spaces
$152 price/sqft
What's special
Modern white cabinetsLaundry closetBig back patioLarge backyardGorgeous kitchenStainless steel appliancesBeautifully updated house
This 3 bed 2 bath beautifully updated house is what you've been looking for. Just a few blocks around the corner from everything happening in Fountain Square, this house has been totally remodeled and is ready for you to move right in. The main level features new LVP floors, an open ...
- 29 days
- on Zillow |
- 2,027 |
- 168 |
Source: MIBOR as distributed by MLS GRID,MLS#: 22049661
Travel times
Kitchen
Living Room
Primary Bedroom
Primary Bathroom
Dining Room
Outdoor 1
Zillow last checked: 7 hours ago
Listing updated: July 28, 2025 at 06:54pm
Listing Provided by:
Dan O'Brien 317-775-8570,
Trueblood Real Estate
Source: MIBOR as distributed by MLS GRID,MLS#: 22049661
Facts & features
Interior
Bedrooms & bathrooms
- Bedrooms: 3
- Bathrooms: 2
- Full bathrooms: 2
- Main level bathrooms: 1
- Main level bedrooms: 1
Primary bedroom
- Level: Main
- Area: 156 Square Feet
- Dimensions: 13x12
Bedroom 2
- Level: Upper
- Area: 192 Square Feet
- Dimensions: 16x12
Bedroom 3
- Level: Upper
- Area: 192 Square Feet
- Dimensions: 16x12
Dining room
- Level: Main
- Area: 110 Square Feet
- Dimensions: 11x10
Kitchen
- Level: Main
- Area: 143 Square Feet
- Dimensions: 13x11
Living room
- Level: Main
- Area: 165 Square Feet
- Dimensions: 15x11
Heating
- Forced Air, Natural Gas
Cooling
- Central Air
Appliances
- Included: Gas Water Heater, Gas Oven, Range Hood, Refrigerator
- Laundry: Laundry Closet
Features
- Ceiling Fan(s)
- Basement: Unfinished
Interior area
- Total structure area: 1,968
- Total interior livable area: 1,968 sqft
- Finished area below ground: 0
Property
Parking
- Total spaces: 2
- Parking features: Detached
- Garage spaces: 2
Features
- Levels: Two
- Stories: 2
- Patio & porch: Covered
Lot
- Size: 4,356 Square Feet
Details
- Additional structures: Storage
- Parcel number: 491018105002000101
- Horse amenities: None
Construction
Type & style
- Home type: SingleFamily
- Architectural style: Traditional
- Property subtype: Residential, Single Family Residence
Materials
- Aluminum Siding
- Foundation: Block
Condition
- New construction: No
- Year built: 2011
Utilities & green energy
- Water: Public
Community & HOA
Community
- Subdivision: Hubbard
HOA
- Has HOA: No
Location
- Region: Indianapolis
Financial & listing details
- Price per square foot: $152/sqft
- Tax assessed value: $281,700
- Annual tax amount: $3,362
- Date on market: 7/11/2025