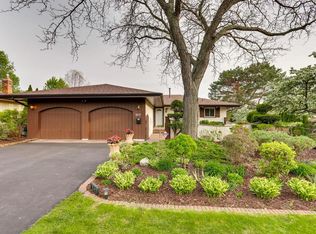Closed
$410,000
1409 W 102nd St, Bloomington, MN 55431
4beds
2,392sqft
Single Family Residence
Built in 1972
0.28 Acres Lot
$410,100 Zestimate®
$171/sqft
$2,756 Estimated rent
Home value
$410,100
$377,000 - $443,000
$2,756/mo
Zestimate® history
Loading...
Owner options
Explore your selling options
What's special
Welcome to 1409 W 102nd Street! This charming rambler with a walkout basement is located on a quiet street with mature trees and neighborhood pride. With great curb appeal, you're welcomed in from the moment you drive in the driveway. Classic, low maintenance brick siding just adds to the appeal from the outside. Step inside and you'll love the spacious living room featuring hardwood floors. The open concept dining room and updated kitchen are sure to impress, along with the deck off the back of the home, with steps down to the backyard. The primary suite on the main level is cleverly set up with a full, updated attached bath, that also connects to the hallway. The other two bedrooms on the main level are good size with ample closet space. In the lower level you'll find a huge family room, equipped with built in cabinetry for extra storage, and a beautiful gas burning fireplace. The office is separated with charming French doors, as is the fourth bedroom with an attached 3/4 bath. The walkout basement provides convenient access to the huge, fully fenced in backyard and concrete patio. This is the home you've been waiting for. Come see it today!
Zillow last checked: 8 hours ago
Listing updated: October 27, 2025 at 12:42pm
Listed by:
Joanna Theriault 352-322-0799,
Bridge Realty, LLC
Bought with:
Joe Allen
RE/MAX Results
Source: NorthstarMLS as distributed by MLS GRID,MLS#: 6786574
Facts & features
Interior
Bedrooms & bathrooms
- Bedrooms: 4
- Bathrooms: 2
- Full bathrooms: 1
- 3/4 bathrooms: 1
Bedroom 1
- Level: Main
- Area: 168 Square Feet
- Dimensions: 14 x 12
Bedroom 2
- Level: Main
- Area: 121 Square Feet
- Dimensions: 11 x 11
Bedroom 3
- Level: Main
- Area: 110 Square Feet
- Dimensions: 11 x 10
Bedroom 4
- Level: Lower
- Area: 154 Square Feet
- Dimensions: 14 x 11
Deck
- Level: Upper
- Area: 252 Square Feet
- Dimensions: 14 x 18
Dining room
- Level: Main
- Area: 154 Square Feet
- Dimensions: 14 x 11
Family room
- Level: Lower
- Area: 390 Square Feet
- Dimensions: 30 x 13
Kitchen
- Level: Main
- Area: 132 Square Feet
- Dimensions: 12 x 11
Laundry
- Level: Lower
Living room
- Level: Main
- Area: 208 Square Feet
- Dimensions: 16 x 13
Office
- Level: Lower
- Area: 182 Square Feet
- Dimensions: 14 x 13
Heating
- Forced Air
Cooling
- Central Air
Features
- Basement: Daylight,Finished,Walk-Out Access
- Number of fireplaces: 1
Interior area
- Total structure area: 2,392
- Total interior livable area: 2,392 sqft
- Finished area above ground: 1,196
- Finished area below ground: 1,010
Property
Parking
- Total spaces: 2
- Parking features: Attached
- Attached garage spaces: 2
Accessibility
- Accessibility features: None
Features
- Levels: One
- Stories: 1
Lot
- Size: 0.28 Acres
- Dimensions: 103 x 136 x 100 x 110
Details
- Foundation area: 1196
- Parcel number: 2102724120003
- Zoning description: Residential-Single Family
Construction
Type & style
- Home type: SingleFamily
- Property subtype: Single Family Residence
Materials
- Brick/Stone
Condition
- Age of Property: 53
- New construction: No
- Year built: 1972
Utilities & green energy
- Gas: Natural Gas
- Sewer: City Sewer/Connected
- Water: City Water/Connected
Community & neighborhood
Location
- Region: Bloomington
- Subdivision: Oak Grove South 1st Add
HOA & financial
HOA
- Has HOA: No
Price history
| Date | Event | Price |
|---|---|---|
| 10/24/2025 | Sold | $410,000-8.9%$171/sqft |
Source: | ||
| 9/30/2025 | Pending sale | $450,000$188/sqft |
Source: | ||
| 9/12/2025 | Listed for sale | $450,000+60.7%$188/sqft |
Source: | ||
| 7/14/2025 | Sold | $280,100-34.1%$117/sqft |
Source: Public Record | ||
| 6/23/2023 | Sold | $425,000+2.4%$178/sqft |
Source: | ||
Public tax history
| Year | Property taxes | Tax assessment |
|---|---|---|
| 2025 | $5,414 +1.8% | $426,700 +2.5% |
| 2024 | $5,319 +9.6% | $416,300 -5.6% |
| 2023 | $4,854 +9.6% | $441,000 +6.9% |
Find assessor info on the county website
Neighborhood: 55431
Nearby schools
GreatSchools rating
- 6/10Oak Grove Elementary SchoolGrades: PK-5Distance: 0.3 mi
- 5/10Oak Grove Middle SchoolGrades: 6-8Distance: 0.4 mi
- 3/10Kennedy Senior High SchoolGrades: 9-12Distance: 1.3 mi
Get a cash offer in 3 minutes
Find out how much your home could sell for in as little as 3 minutes with a no-obligation cash offer.
Estimated market value
$410,100
Get a cash offer in 3 minutes
Find out how much your home could sell for in as little as 3 minutes with a no-obligation cash offer.
Estimated market value
$410,100
