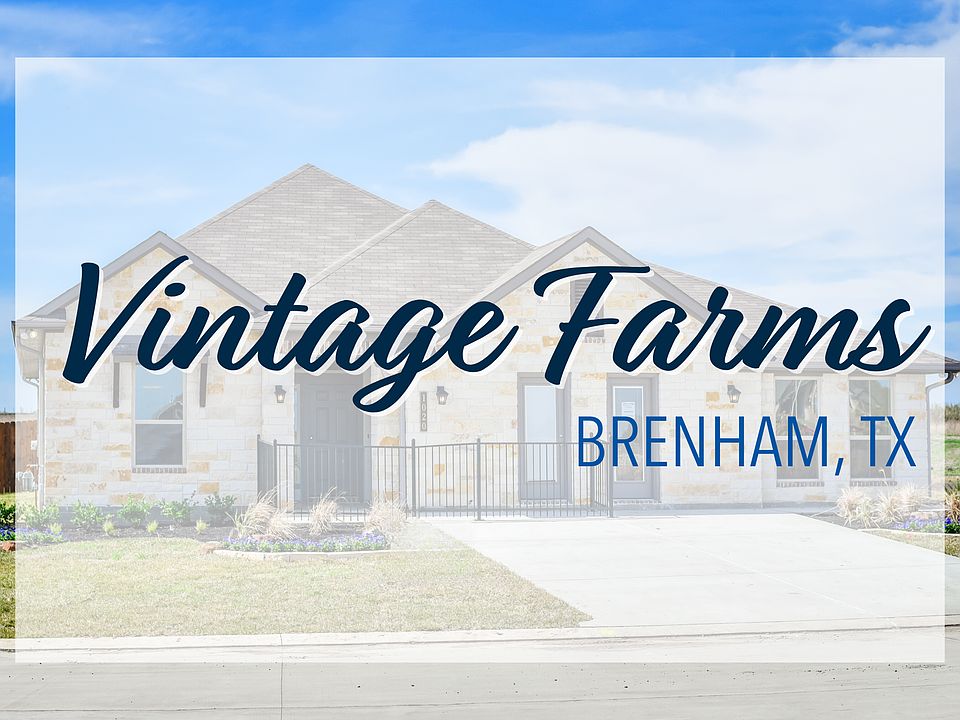This home is one of our most popular floor plans, and for good reason! We love the way the corner kitchen looks out into the open concept living room and dining area, giving you the opportunity to feel connected with those in your home. We’ve maximized your space to give everyone in your family ample room. From your vast walk-in closet in the primary bedroom, and a separate garden tub and shower, to the large cabinet and granite countertop in the utility room, this home is luxurious without an enormous price tag. Additional options included: Stainless steel appliances, a decorative tile backsplash, integral miniblinds in the rear door, two exterior coach lights, kitchen is prewired for pendant lighting, and a dual primary bathroom vanity.
New construction
$273,600
1409 Whitney Ln, Brenham, TX 77833
3beds
1,266sqft
Single Family Residence
Built in 2024
-- sqft lot
$-- Zestimate®
$216/sqft
$38/mo HOA
- 69 days
- on Zillow |
- 146 |
- 4 |
Zillow last checked: 7 hours ago
Listing updated: August 16, 2025 at 02:12am
Listed by:
Douglas French 281-402-8835,
Stylecraft Brokerage, LLC
Source: HAR,MLS#: 9390545
Travel times
Schedule tour
Select your preferred tour type — either in-person or real-time video tour — then discuss available options with the builder representative you're connected with.
Facts & features
Interior
Bedrooms & bathrooms
- Bedrooms: 3
- Bathrooms: 2
- Full bathrooms: 2
Rooms
- Room types: Utility Room
Primary bathroom
- Features: Primary Bath: Double Sinks, Primary Bath: Separate Shower, Secondary Bath(s): Tub/Shower Combo
Kitchen
- Features: Kitchen Island, Pantry
Heating
- Natural Gas
Cooling
- Electric
Appliances
- Included: Disposal, Microwave, Dishwasher
Features
- En-Suite Bath, Walk-In Closet(s)
Interior area
- Total structure area: 1,266
- Total interior livable area: 1,266 sqft
Property
Parking
- Total spaces: 2
- Parking features: Attached
- Attached garage spaces: 2
Features
- Stories: 1
Lot
- Features: Subdivided, 0 Up To 1/4 Acre
Details
- Parcel number: 68907
Construction
Type & style
- Home type: SingleFamily
- Architectural style: Traditional
- Property subtype: Single Family Residence
Materials
- Brick, Cement Siding, Stone
- Foundation: Slab
- Roof: Composition
Condition
- New construction: Yes
- Year built: 2024
Details
- Builder name: Stylecraft
Utilities & green energy
- Sewer: Public Sewer
- Water: Public
Community & HOA
Community
- Subdivision: Vintage Farms
HOA
- Has HOA: Yes
- HOA fee: $450 annually
Location
- Region: Brenham
Financial & listing details
- Price per square foot: $216/sqft
- Tax assessed value: $25,000
- Annual tax amount: $408
- Date on market: 6/16/2025
About the community
Views
Stylecraft is proud to announce our community located in charming Brenham, Texas. With new homes located directly off of HWY 36, with quick access to HWY 290, Vintage Farms is the ideal location for those searching for their new home in the Brenham area. Featuring a large green space with walking trails and wooded areas, the community offers serenity in an area known for its Muscadine Vineyards. Enjoy Dinner at nearby LJ's Barbeque after a fun day with the family at Horseshoe Junction Family Fun Park, or maybe after a visit to the beloved Blue Bell Creameries. Looking for a short day trip? With quick access to HWY 290, you could visit Houston one weekend, and Austin the next! Or catch a Texas A&M Aggie's game in College Station by heading N on HWY 36. Come home to MORE with a home that includes granite countertops throughout, luxury vinyl plank flooring, stunning tile selections, show-stopping brick and stone facades, and an unmatched level of customer service and signature style.
Source: StyleCraft Builders

