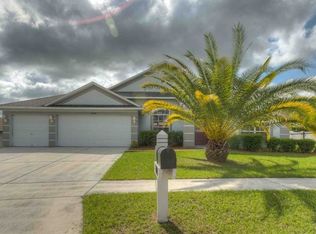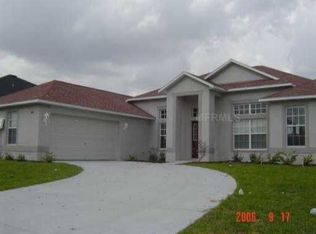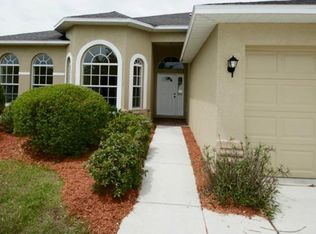Sold for $399,900 on 10/02/25
$399,900
14092 Autumnwind Ct, Spring Hill, FL 34609
4beds
2,035sqft
Single Family Residence
Built in 2005
0.36 Acres Lot
$394,800 Zestimate®
$197/sqft
$2,488 Estimated rent
Home value
$394,800
$343,000 - $450,000
$2,488/mo
Zestimate® history
Loading...
Owner options
Explore your selling options
What's special
Beautifully remodeled home in Sterling Hill, located in the village of Brackenwood. This beautifully remodeled 4 bedroom, 2 bathroom, 3 car garage, POOL home is perfect for entertaining. Located on a cul-de-sac, completely fenced in backyard and no build behind. NEW (2025) ROOF, NEW (2025) dual stage high efficiency AC system. New porcelain plank tile flows throughout the entire home. Kitchen has been remodeled with new wood cabinets (with soft close doors and drawers,) stone counter tops, backslash and NEW APPLIANCES. Both bathrooms have been remodeled with new wood cabinets (with soft close doors and drawers,) stone counter tops, faucets, shower tiles, shower valves, toilets. All new ceiling fans, light fixtures, switches and outlets. Home freshly painted inside and out. New irrigation system, new pool cartridge. Sterling Hill Community offers 2 clubhouses, each with a pool, playground and fitness center. Sterling Hill Community also offers a splash pad, a tennis court and a dog park. All with the convenience of being located near shopping, restaurants and medical facilities.
Zillow last checked: 8 hours ago
Listing updated: October 03, 2025 at 07:44am
Listing Provided by:
Cortney Mcree 352-667-4192,
KELLER WILLIAMS REALTY- PALM H 727-772-0772
Bought with:
Non-Member Agent
STELLAR NON-MEMBER OFFICE
Source: Stellar MLS,MLS#: TB8415052 Originating MLS: Suncoast Tampa
Originating MLS: Suncoast Tampa

Facts & features
Interior
Bedrooms & bathrooms
- Bedrooms: 4
- Bathrooms: 2
- Full bathrooms: 2
Primary bedroom
- Features: Walk-In Closet(s)
- Level: First
- Area: 240 Square Feet
- Dimensions: 15x16
Bedroom 2
- Features: Built-in Closet
- Level: First
- Area: 121 Square Feet
- Dimensions: 11x11
Bedroom 3
- Features: Built-in Closet
- Level: First
- Area: 132 Square Feet
- Dimensions: 11x12
Bedroom 4
- Features: Built-in Closet
- Level: First
- Area: 132 Square Feet
- Dimensions: 11x12
Dining room
- Level: First
- Area: 143 Square Feet
- Dimensions: 11x13
Family room
- Level: First
- Area: 256 Square Feet
- Dimensions: 16x16
Kitchen
- Level: First
- Area: 154 Square Feet
- Dimensions: 11x14
Living room
- Level: First
- Area: 144 Square Feet
- Dimensions: 12x12
Heating
- Central
Cooling
- Central Air
Appliances
- Included: Dishwasher, Electric Water Heater, Microwave, Range, Refrigerator
- Laundry: Laundry Room
Features
- Ceiling Fan(s), Eating Space In Kitchen, High Ceilings, Open Floorplan, Solid Wood Cabinets, Split Bedroom, Stone Counters, Thermostat, Walk-In Closet(s)
- Flooring: Porcelain Tile
- Doors: French Doors
- Has fireplace: Yes
- Fireplace features: Living Room, Wood Burning
Interior area
- Total structure area: 2,863
- Total interior livable area: 2,035 sqft
Property
Parking
- Total spaces: 2
- Parking features: Garage - Attached
- Attached garage spaces: 2
Features
- Levels: One
- Stories: 1
- Patio & porch: Rear Porch, Screened
- Exterior features: Irrigation System, Lighting, Private Mailbox, Rain Gutters, Sidewalk
- Has private pool: Yes
- Pool features: Gunite, In Ground, Lighting, Outside Bath Access, Screen Enclosure
- Fencing: Masonry,Vinyl
Lot
- Size: 0.36 Acres
- Features: Cul-De-Sac
Details
- Parcel number: R0922318360202200030
- Zoning: RESI
- Special conditions: None
Construction
Type & style
- Home type: SingleFamily
- Property subtype: Single Family Residence
Materials
- Block
- Foundation: Slab
- Roof: Shingle
Condition
- Completed
- New construction: No
- Year built: 2005
Utilities & green energy
- Sewer: Public Sewer
- Water: Public
- Utilities for property: BB/HS Internet Available, Electricity Connected, Sewer Connected, Street Lights, Underground Utilities, Water Connected
Community & neighborhood
Location
- Region: Spring Hill
- Subdivision: STERLING HILL PH 1B
HOA & financial
HOA
- Has HOA: Yes
- HOA fee: $13 monthly
- Association name: Franklin and Company Property Management
Other fees
- Pet fee: $0 monthly
Other financial information
- Total actual rent: 0
Other
Other facts
- Listing terms: Cash,Conventional,FHA,VA Loan
- Ownership: Fee Simple
- Road surface type: Asphalt
Price history
| Date | Event | Price |
|---|---|---|
| 10/2/2025 | Sold | $399,900$197/sqft |
Source: | ||
| 8/29/2025 | Pending sale | $399,900$197/sqft |
Source: | ||
| 8/8/2025 | Listed for sale | $399,900+50.9%$197/sqft |
Source: | ||
| 6/11/2025 | Sold | $265,000+43.2%$130/sqft |
Source: Public Record | ||
| 6/2/2017 | Sold | $185,000-2.6%$91/sqft |
Source: | ||
Public tax history
| Year | Property taxes | Tax assessment |
|---|---|---|
| 2024 | $7,129 +3.6% | $253,623 +10% |
| 2023 | $6,881 +6.7% | $230,566 +10% |
| 2022 | $6,451 +12.8% | $209,605 +10% |
Find assessor info on the county website
Neighborhood: Sterling Hill
Nearby schools
GreatSchools rating
- 6/10Pine Grove Elementary SchoolGrades: PK-5Distance: 4.4 mi
- 6/10West Hernando Middle SchoolGrades: 6-8Distance: 4.3 mi
- 2/10Central High SchoolGrades: 9-12Distance: 4.2 mi
Get a cash offer in 3 minutes
Find out how much your home could sell for in as little as 3 minutes with a no-obligation cash offer.
Estimated market value
$394,800
Get a cash offer in 3 minutes
Find out how much your home could sell for in as little as 3 minutes with a no-obligation cash offer.
Estimated market value
$394,800


