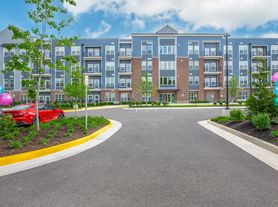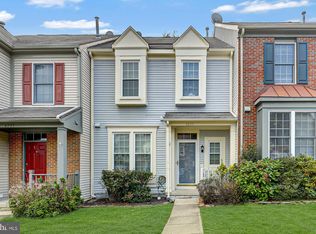MUST SUBMIT APPICATION.
Only qualified applicants will be contacted to schedule a tour.
Active Military applicant's are welcome.
AVAILABLE: Early October 2025, 3BR/2.5BA, 1 CAR Garage TOWNHOUSE in the
LAKESIDE Community of WOODBRIDGE,VA; off of Prince William Pkwy (near Smoketown Road), 2-3 minute ride to I-95 (Exit 158B). Within minutes to Potomac Mills outlet, restaurants, grocery stores, and more.
COMPLETELY UPDATED INTERIOR IN 2018; NEW EXTERIOR FRONT SIDING AUG 2025
ALL FLOORS: Wood-like Laminate Plank, Tile, Carpet
1ST FLOOR (Ground Level): Family/Rec Room: Powder room near foyer, Gas fireplace, built-in shelf for large screen TV and separate bookshelf,
Tile in foyer and entry hallway, carpet in Family/Rec Room, dimmable recessed lighting, window blinds, sliding door leading to fenced in backyard patio with pavers.
2ND FLOOR: OPEN CONCEPT LIVING & DINING ROOM with warm cozy afternoon sunlight filtering through the west facing windows (facing front side of the home), 6-light dimmable chandelier, cable TV-ready.
KITCHEN: Large kitchen fills with bright morning sunlight, large island with dimmable pendant lights, pull-out shelves, extra storage space, trash/recycle bins drawer, granite counter tops, light and airy color waterproof vinyl plank floor, SS appliances with gas stove, full size refrigerator-freezer, dishwasher, 42" white shaker cabinets, large double door pantry, including sliding doors, double sink, eat-in kitchen area, etc.
3RD FLOOR: ENSUITE PRIMARY BR: Cathedral ceiling, 2 large closets (1 walk-in,1 regular two-door closet), ceiling fan w/light and remote; Bathroom with 2 vanities each with a sink, tile floor, toilet, accent tiles in tub/shower
TWO OTHER BRs each with a closet: carpet, blinds, shares a hallway and full size bathroom with tub/shower and large linen closet.
Multiple Guest parking spaces conveniently located near the front and side of the house.
Pet Policy: Less than 25 lb. dog, $500 pet deposit required. No Cats.
1 year or longer lease agreement required. Security Deposits equal to first month's rent and pet deposit, if applicable, is required upon signing a lease agreement.
Owner pays for monthly HOA fee, which includes access to community center, swimming pool, sports courts, playgrounds, trash removal, street common area snow removal, common area maintenance.
Tenant is responsible for maintenance of front and patio/backyard.
Tenant is responsible for all Utilities: electric, gas, water and cable/internet
House-broken dogs less than 30lbs may be allowed UPON APPROVAL.
Townhouse for rent
Accepts Zillow applications
$2,575/mo
14099 Malta St, Woodbridge, VA 22193
3beds
1,700sqft
Price may not include required fees and charges.
Townhouse
Available now
Small dogs OK
Central air, ceiling fan
In unit laundry
Attached garage parking
Fireplace
What's special
- 20 days
- on Zillow |
- -- |
- -- |
Travel times
Facts & features
Interior
Bedrooms & bathrooms
- Bedrooms: 3
- Bathrooms: 3
- Full bathrooms: 2
- 1/2 bathrooms: 1
Rooms
- Room types: Breakfast Nook, Dining Room, Family Room, Master Bath, Recreation Room
Heating
- Fireplace
Cooling
- Central Air, Ceiling Fan
Appliances
- Included: Dishwasher, Disposal, Dryer, Range Oven, Refrigerator, Washer
- Laundry: In Unit
Features
- Ceiling Fan(s), Storage, Walk-In Closet(s), Wired for Data
- Flooring: Hardwood
- Windows: Double Pane Windows
- Has fireplace: Yes
Interior area
- Total interior livable area: 1,700 sqft
Property
Parking
- Parking features: Attached, Off Street
- Has attached garage: Yes
- Details: Contact manager
Features
- Exterior features: Balcony, Basketball Court, Cable not included in rent, Electricity not included in rent, Garbage included in rent, Gas not included in rent, Granite countertop, Guest parking, Internet not included in rent, Lawn, Living room, No Utilities included in rent, Snow Removal included in rent, Sports Court, Stainless steel appliances, Tennis Court(s), Water not included in rent
Lot
- Features: Near Public Transit
Details
- Parcel number: 8292017424
Construction
Type & style
- Home type: Townhouse
- Property subtype: Townhouse
Condition
- Year built: 1999
Utilities & green energy
- Utilities for property: Cable Available, Garbage
Building
Management
- Pets allowed: Yes
Community & HOA
Community
- Features: Clubhouse, Playground, Pool, Tennis Court(s)
HOA
- Amenities included: Basketball Court, Pond Year Round, Pool, Sport Court, Tennis Court(s)
Location
- Region: Woodbridge
Financial & listing details
- Lease term: 1 Year
Price history
| Date | Event | Price |
|---|---|---|
| 9/14/2025 | Listed for rent | $2,575+13.2%$2/sqft |
Source: Zillow Rentals | ||
| 6/8/2022 | Listing removed | -- |
Source: Zillow Rental Manager | ||
| 5/31/2022 | Listed for rent | $2,275+14%$1/sqft |
Source: Zillow Rental Manager | ||
| 2/26/2021 | Listing removed | -- |
Source: Owner | ||
| 5/13/2020 | Listing removed | $1,995$1/sqft |
Source: Owner | ||

