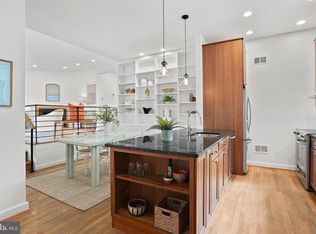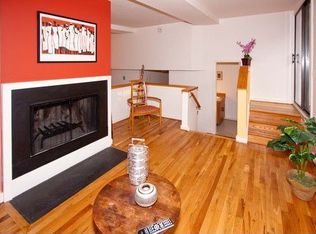Sold for $699,000 on 12/11/24
$699,000
141 12th St NE APT 15, Washington, DC 20002
2beds
1,058sqft
Condominium
Built in 1880
-- sqft lot
$704,900 Zestimate®
$661/sqft
$3,400 Estimated rent
Home value
$704,900
$663,000 - $754,000
$3,400/mo
Zestimate® history
Loading...
Owner options
Explore your selling options
What's special
Welcome to unit 15 at Steuart Square, a lovely two-floor boutique condominium just one block from the beloved Lincoln Park. The living room hosts a working fireplace, warm wood floors, big windows, and roomy PATIO looking out onto the private and serene courtyard. A proper dining room with a wall of built-in bookshelves answers storage and dinner-party needs. The kitchen was newly renovated with attractive tile, new cabinets and countertops, and sleek stainless appliances. A cute half-bath and a landing with storage to house your hats/coats/boots rounds out the first floor. Upstairs, you’ll find a primary bedroom with two generous closets and a hallway with two additional linen/storage closets and side-by-side laundry. The large hall bath was also newly renovated and is appointed with a double vanity and shower with tub. A second bedroom with two walls of windows rounds out the space providing guest and WFH options. The lifestyle IS Lincoln Park and Eastern Market where sunny strolls to Wine and Butter and last minute dinner shopping at the Eastern Market Hall or Trader Joe’s are just around the corner. The very best of Capitol Hill living is here for you to seize!
Zillow last checked: 8 hours ago
Listing updated: December 11, 2024 at 05:43am
Listed by:
Annie Richardson 202-740-5084,
Compass
Bought with:
Genie Hutinet, SP98360849
Coldwell Banker Realty - Washington
Source: Bright MLS,MLS#: DCDC2160602
Facts & features
Interior
Bedrooms & bathrooms
- Bedrooms: 2
- Bathrooms: 2
- Full bathrooms: 1
- 1/2 bathrooms: 1
- Main level bathrooms: 1
Basement
- Area: 0
Heating
- Heat Pump, Electric
Cooling
- Central Air, Electric
Appliances
- Included: Microwave, Dishwasher, Disposal, Dryer, Oven/Range - Electric, Refrigerator, Stainless Steel Appliance(s), Washer, Electric Water Heater
- Laundry: Dryer In Unit, Washer In Unit, In Unit
Features
- Built-in Features, Ceiling Fan(s), Dining Area, Floor Plan - Traditional, Kitchen - Galley
- Flooring: Wood
- Has basement: No
- Number of fireplaces: 1
Interior area
- Total structure area: 1,058
- Total interior livable area: 1,058 sqft
- Finished area above ground: 1,058
- Finished area below ground: 0
Property
Parking
- Parking features: None
Accessibility
- Accessibility features: None
Features
- Levels: Three
- Stories: 3
- Pool features: None
Lot
- Features: Urban, Chillum-Urban Land Complex
Details
- Additional structures: Above Grade, Below Grade
- Parcel number: 1011//2015
- Zoning: RF1/CAP
- Zoning description: Residential
- Special conditions: Standard
Construction
Type & style
- Home type: Condo
- Architectural style: Traditional
- Property subtype: Condominium
- Attached to another structure: Yes
Materials
- Brick
- Foundation: Slab
Condition
- New construction: No
- Year built: 1880
Utilities & green energy
- Sewer: Public Sewer
- Water: Public
Community & neighborhood
Security
- Security features: Main Entrance Lock, Resident Manager
Location
- Region: Washington
- Subdivision: Capitol Hill
HOA & financial
HOA
- Has HOA: No
- Amenities included: None
- Services included: Water, Sewer, Trash, Insurance
- Association name: Steuart Square
Other fees
- Condo and coop fee: $483 monthly
Other
Other facts
- Listing agreement: Exclusive Right To Sell
- Ownership: Condominium
Price history
| Date | Event | Price |
|---|---|---|
| 12/11/2024 | Sold | $699,000$661/sqft |
Source: | ||
| 12/9/2024 | Pending sale | $699,000$661/sqft |
Source: | ||
| 10/22/2024 | Contingent | $699,000$661/sqft |
Source: | ||
| 10/10/2024 | Listed for sale | $699,000+22.6%$661/sqft |
Source: | ||
| 10/2/2019 | Sold | $570,000+0.2%$539/sqft |
Source: Public Record | ||
Public tax history
| Year | Property taxes | Tax assessment |
|---|---|---|
| 2025 | $4,470 +1% | $631,350 +1.3% |
| 2024 | $4,426 +3.7% | $622,950 +3.7% |
| 2023 | $4,268 -0.9% | $600,840 -3.6% |
Find assessor info on the county website
Neighborhood: Capitol Hill
Nearby schools
GreatSchools rating
- 8/10Maury Elementary SchoolGrades: PK-5Distance: 0.1 mi
- 5/10Eliot-Hine Middle SchoolGrades: 6-8Distance: 0.6 mi
- 2/10Eastern High SchoolGrades: 9-12Distance: 0.6 mi
Schools provided by the listing agent
- District: District Of Columbia Public Schools
Source: Bright MLS. This data may not be complete. We recommend contacting the local school district to confirm school assignments for this home.

Get pre-qualified for a loan
At Zillow Home Loans, we can pre-qualify you in as little as 5 minutes with no impact to your credit score.An equal housing lender. NMLS #10287.
Sell for more on Zillow
Get a free Zillow Showcase℠ listing and you could sell for .
$704,900
2% more+ $14,098
With Zillow Showcase(estimated)
$718,998
