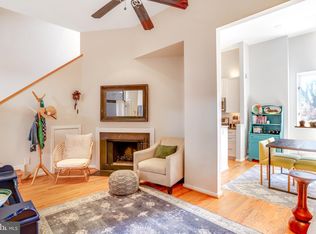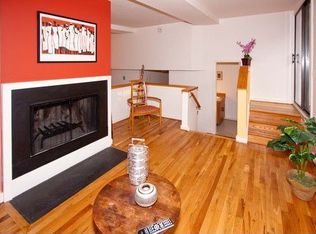Sold for $749,000 on 12/13/24
$749,000
141 12th St NE APT 17, Washington, DC 20002
2beds
1,240sqft
Condominium
Built in 1880
-- sqft lot
$755,400 Zestimate®
$604/sqft
$3,724 Estimated rent
Home value
$755,400
$710,000 - $808,000
$3,724/mo
Zestimate® history
Loading...
Owner options
Explore your selling options
What's special
Property Under Contract-Open House on 11/3 is Cancelled Perched above 12th Street one block to beautiful Lincoln Park sits the condo of your indoor/outdoor living dreams! A big renovated kitchen outfitted with bar seating and stainless steel appliances is illuminated by windows on both sides. The roomy dedicated dining room with built-ins and cabinets opens up seamlessly beyond the breakfast bar. With three steps up, you’ve arrived in the living room which is anchored by a wood-burning fireplace. A porch behind sliding doors gives you space to store your firewood and a green view to enjoy your morning coffee. The primary bedroom hosts a renovated en-suite bathroom, big windows, and three closets outfitted with custom shelving. An additional bedroom, with built-in bookcases and its own outfitted closets lies around the corner. The indoor space is completed by an additional hall-bath with tub, a utility room with laundry and a coat/storage closet. Upstairs, an incredible roofdeck with beautiful green views awaits your cocktail hour and afternoon book-reading. Please come visit today to experience this incredible condo that gives you everything you need and more than you’d ask for from city-living!
Zillow last checked: 8 hours ago
Listing updated: December 13, 2024 at 07:45am
Listed by:
Annie Richardson 202-740-5084,
Compass,
Co-Listing Agent: Philip E Guire 202-255-8401,
Compass
Bought with:
Tim Barley, BR98379209
Barley & Barley Real Estate
Katie Bergeron
Barley & Barley Real Estate
Source: Bright MLS,MLS#: DCDC2164746
Facts & features
Interior
Bedrooms & bathrooms
- Bedrooms: 2
- Bathrooms: 2
- Full bathrooms: 2
- Main level bathrooms: 2
- Main level bedrooms: 2
Basement
- Area: 0
Heating
- Forced Air, Electric
Cooling
- Central Air, Electric
Appliances
- Included: Built-In Range, Dishwasher, Disposal, Exhaust Fan, Oven/Range - Electric, Refrigerator, Washer/Dryer Stacked, Electric Water Heater
- Laundry: Dryer In Unit, Washer In Unit, In Unit
Features
- Bathroom - Tub Shower, Dining Area, Entry Level Bedroom, Open Floorplan, Kitchen Island, Primary Bath(s), Built-in Features, Bathroom - Walk-In Shower
- Flooring: Wood
- Has basement: No
- Number of fireplaces: 1
Interior area
- Total structure area: 1,240
- Total interior livable area: 1,240 sqft
- Finished area above ground: 1,240
- Finished area below ground: 0
Property
Parking
- Parking features: On Street
- Has uncovered spaces: Yes
Accessibility
- Accessibility features: None
Features
- Levels: Three
- Stories: 3
- Patio & porch: Deck
- Exterior features: Balcony
- Pool features: None
Lot
- Features: Chillum-Urban Land Complex
Details
- Additional structures: Above Grade, Below Grade
- Parcel number: 1011//2017
- Zoning: RF1
- Zoning description: Residential
- Special conditions: Standard
Construction
Type & style
- Home type: Condo
- Architectural style: Traditional
- Property subtype: Condominium
- Attached to another structure: Yes
Materials
- Brick
Condition
- New construction: No
- Year built: 1880
Details
- Builder name: Steuart Square
Utilities & green energy
- Sewer: Public Sewer
- Water: Public
Community & neighborhood
Location
- Region: Washington
- Subdivision: Capitol Hill
HOA & financial
Other fees
- Condo and coop fee: $606 monthly
Other
Other facts
- Listing agreement: Exclusive Right To Sell
- Ownership: Condominium
Price history
| Date | Event | Price |
|---|---|---|
| 12/13/2024 | Sold | $749,000-6.3%$604/sqft |
Source: | ||
| 12/11/2024 | Pending sale | $799,000$644/sqft |
Source: | ||
| 12/4/2024 | Pending sale | $799,000$644/sqft |
Source: | ||
| 11/1/2024 | Contingent | $799,000$644/sqft |
Source: | ||
| 10/17/2024 | Listed for sale | $799,000$644/sqft |
Source: | ||
Public tax history
| Year | Property taxes | Tax assessment |
|---|---|---|
| 2025 | $1,957 +1.3% | $599,380 +1.3% |
| 2024 | $1,932 +1.2% | $591,410 +3% |
| 2023 | $1,908 +0.5% | $574,330 -3.8% |
Find assessor info on the county website
Neighborhood: Capitol Hill
Nearby schools
GreatSchools rating
- 8/10Maury Elementary SchoolGrades: PK-5Distance: 0.1 mi
- 5/10Eliot-Hine Middle SchoolGrades: 6-8Distance: 0.6 mi
- 2/10Eastern High SchoolGrades: 9-12Distance: 0.6 mi
Schools provided by the listing agent
- District: District Of Columbia Public Schools
Source: Bright MLS. This data may not be complete. We recommend contacting the local school district to confirm school assignments for this home.

Get pre-qualified for a loan
At Zillow Home Loans, we can pre-qualify you in as little as 5 minutes with no impact to your credit score.An equal housing lender. NMLS #10287.
Sell for more on Zillow
Get a free Zillow Showcase℠ listing and you could sell for .
$755,400
2% more+ $15,108
With Zillow Showcase(estimated)
$770,508
