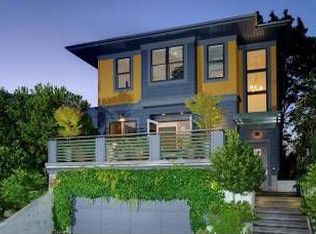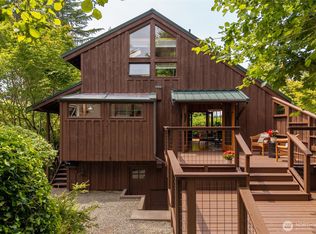High in the midst of urban greenery this custom designed home is sited to take advantage of brilliant western exposure and vistas of the UW, downtown and a bit of the lake. Built in 2003 with a dynamic open reverse floor plan, vibrant lines and crisp details. A cut above in quality and artistry throughout. Outdoor space designed for entertaining with pizzazz. Surrounded by sensational gardens of contrasting colors and textures. Alley access to 2 car garage with level entry.
This property is off market, which means it's not currently listed for sale or rent on Zillow. This may be different from what's available on other websites or public sources.

