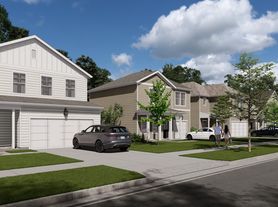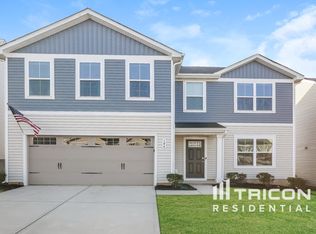Property Description: well-maintained, full-brick house with 3 bedrooms and 2 full bathrooms, 1,764 sq. ft.
Layout: Single-level, step-free living, located at the end of a quiet cul-de-sac.
Interior Features: Open floor plan with a gas fireplace, a beautiful kitchen featuring granite countertops, an eat-in area with an island and breakfast bar, and stainless steel appliances.
Outdoor Features: Enclosed all-season sunroom and a private back patio overlooking peaceful woods.
Tenant is responsible for paying all utilities during the Term of the Lease (1-year).
No smoking.
Tenant will ensure that the yard and general exterior of the home is properly maintained and kept clean and presentable. A copy of the HOA covenants will be provided to the tenant upon request, so they fully understand the HOA and neighborhood requirements in this regard.
House for rent
Accepts Zillow applications
$1,950/mo
141 Aberdeen Dr, Troutman, NC 28166
3beds
1,756sqft
Price may not include required fees and charges.
Single family residence
Available now
Cats, small dogs OK
Central air
Hookups laundry
Attached garage parking
Forced air
What's special
- 24 days |
- -- |
- -- |
Travel times
Facts & features
Interior
Bedrooms & bathrooms
- Bedrooms: 3
- Bathrooms: 2
- Full bathrooms: 2
Heating
- Forced Air
Cooling
- Central Air
Appliances
- Included: Dishwasher, Microwave, Oven, Refrigerator, WD Hookup
- Laundry: Hookups
Features
- WD Hookup
- Flooring: Carpet, Hardwood, Tile
Interior area
- Total interior livable area: 1,756 sqft
Property
Parking
- Parking features: Attached, Garage
- Has attached garage: Yes
- Details: Contact manager
Features
- Exterior features: Heating system: Forced Air, No Utilities included in rent
Details
- Parcel number: 4741129879000
Construction
Type & style
- Home type: SingleFamily
- Property subtype: Single Family Residence
Community & HOA
Location
- Region: Troutman
Financial & listing details
- Lease term: 1 Year
Price history
| Date | Event | Price |
|---|---|---|
| 9/20/2025 | Listing removed | $369,000$210/sqft |
Source: | ||
| 9/13/2025 | Listed for rent | $1,950+8.6%$1/sqft |
Source: Zillow Rentals | ||
| 8/14/2025 | Price change | $369,000-2.6%$210/sqft |
Source: | ||
| 7/8/2025 | Price change | $379,000-2.8%$216/sqft |
Source: | ||
| 6/11/2025 | Listed for sale | $390,000+5.4%$222/sqft |
Source: | ||

