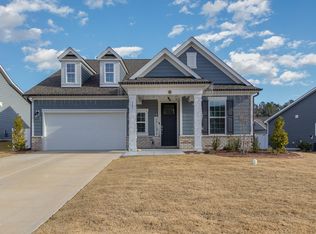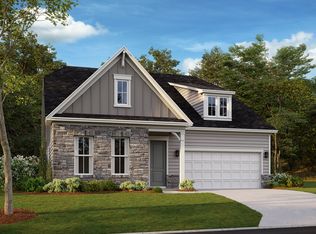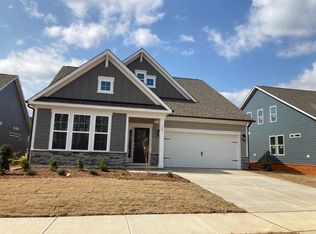Sold for $710,000 on 10/17/24
$710,000
141 Alumroot Rd, Holly Springs, NC 27540
3beds
2,913sqft
Single Family Residence, Residential
Built in 2022
7,405.2 Square Feet Lot
$703,100 Zestimate®
$244/sqft
$2,883 Estimated rent
Home value
$703,100
$668,000 - $745,000
$2,883/mo
Zestimate® history
Loading...
Owner options
Explore your selling options
What's special
This bright, spacious home combines charm with modern updates, offering both comfort and style. Step into the welcoming foyer, which leads to a dedicated office and a secondary bedroom with direct access to a full hallway bathroom. The heart of the home is in the rear, featuring an open-concept living space with a gourmet kitchen, complete with a prep-and-serve island, pull out cabinet shelving and a large pantry with custom built-ins. The adjacent dining area flows into a generous family room and a bright sunroom, perfect for entertaining. The first-floor primary suite boasts a large bath with a soaking tub, walk-in shower, double vanity, and a custom walk-in closet. Upstairs, you'll find an additional guest bedroom with a walk-in closet, a bathroom with a walk-in shower, and an open loft area, along with a finished large walk-in storage closet an additional attic space. Outside, the fully fenced backyard features durable black aluminum fencing, while the front porch, sidewalk, back patio, and garage floors are all finished with poly-coating. The HOA provides convenient monthly lawn maintenance, ensuring a well-kept exterior with minimal effort. Welcome Home!
Zillow last checked: 8 hours ago
Listing updated: March 01, 2025 at 08:04am
Listed by:
Heather Gool 919-616-8956,
Coldwell Banker Advantage
Bought with:
Kevin Starkey, 264988
Compass -- Cary
Source: Doorify MLS,MLS#: 10053653
Facts & features
Interior
Bedrooms & bathrooms
- Bedrooms: 3
- Bathrooms: 4
- Full bathrooms: 3
- 1/2 bathrooms: 1
Heating
- Forced Air, Heat Pump
Cooling
- Ceiling Fan(s), Central Air, Heat Pump
Appliances
- Included: Built-In Gas Oven, Dishwasher, Disposal, Exhaust Fan, Gas Cooktop, Microwave, Self Cleaning Oven, Water Heater
- Laundry: Electric Dryer Hookup, Laundry Room, Main Level, Washer Hookup
Features
- Ceiling Fan(s), Crown Molding, Double Vanity, Entrance Foyer, Kitchen Island, Living/Dining Room Combination, Open Floorplan, Pantry, Master Downstairs, Quartz Counters, Separate Shower, Walk-In Closet(s), Walk-In Shower
- Flooring: Laminate, Tile
- Windows: Blinds
- Number of fireplaces: 1
- Fireplace features: Family Room, Gas Log
Interior area
- Total structure area: 2,913
- Total interior livable area: 2,913 sqft
- Finished area above ground: 2,913
- Finished area below ground: 0
Property
Parking
- Total spaces: 2
- Parking features: Driveway, Garage Door Opener, Garage Faces Front
- Attached garage spaces: 2
Features
- Levels: One and One Half
- Stories: 1
- Patio & porch: Front Porch, Patio
- Exterior features: Fenced Yard
- Pool features: Community
- Fencing: Back Yard, Fenced
- Has view: Yes
- View description: Neighborhood
Lot
- Size: 7,405 sqft
- Dimensions: 63 x 120 x 63 x 120
- Features: Back Yard, Interior Lot, Rectangular Lot
Details
- Parcel number: 0648418886
- Special conditions: Standard
Construction
Type & style
- Home type: SingleFamily
- Architectural style: Craftsman, Traditional
- Property subtype: Single Family Residence, Residential
Materials
- Fiber Cement, HardiPlank Type, Stone Veneer
- Foundation: Slab
- Roof: Shingle
Condition
- New construction: No
- Year built: 2022
Details
- Builder name: Taylor Morrison
Utilities & green energy
- Sewer: None
- Water: Public
- Utilities for property: Cable Connected, Electricity Connected, Natural Gas Connected, Water Connected
Community & neighborhood
Community
- Community features: Curbs, Pool, Sidewalks, Street Lights
Location
- Region: Holly Springs
- Subdivision: Honeycutt Farm
HOA & financial
HOA
- Has HOA: Yes
- HOA fee: $87 monthly
- Amenities included: Pool
- Services included: None
Other financial information
- Additional fee information: Second HOA Fee $72 Monthly
Other
Other facts
- Road surface type: Asphalt, Paved
Price history
| Date | Event | Price |
|---|---|---|
| 10/17/2024 | Sold | $710,000$244/sqft |
Source: | ||
| 9/20/2024 | Pending sale | $710,000$244/sqft |
Source: | ||
| 9/19/2024 | Listed for sale | $710,000+12.5%$244/sqft |
Source: | ||
| 9/27/2022 | Sold | $631,000$217/sqft |
Source: Public Record Report a problem | ||
Public tax history
| Year | Property taxes | Tax assessment |
|---|---|---|
| 2025 | $4,962 +0.4% | $574,239 |
| 2024 | $4,941 +7.6% | $574,239 +35.5% |
| 2023 | $4,590 +1407.4% | $423,736 |
Find assessor info on the county website
Neighborhood: 27540
Nearby schools
GreatSchools rating
- 9/10Buckhorn Creek ElementaryGrades: PK-5Distance: 0.5 mi
- 10/10Holly Grove Middle SchoolGrades: 6-8Distance: 0.5 mi
- 9/10Holly Springs HighGrades: 9-12Distance: 0.3 mi
Schools provided by the listing agent
- Elementary: Wake - Buckhorn Creek
- Middle: Wake - Holly Grove
- High: Wake - Holly Springs
Source: Doorify MLS. This data may not be complete. We recommend contacting the local school district to confirm school assignments for this home.
Get a cash offer in 3 minutes
Find out how much your home could sell for in as little as 3 minutes with a no-obligation cash offer.
Estimated market value
$703,100
Get a cash offer in 3 minutes
Find out how much your home could sell for in as little as 3 minutes with a no-obligation cash offer.
Estimated market value
$703,100


