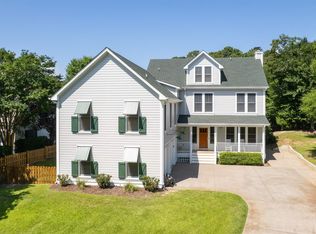Sold for $725,000 on 05/30/25
$725,000
141 Bayberry Trl LOT 15, Kitty Hawk, NC 27949
3beds
1,440sqft
Single Family Residence, Residential
Built in 2023
-- sqft lot
$722,000 Zestimate®
$503/sqft
$2,783 Estimated rent
Home value
$722,000
$657,000 - $787,000
$2,783/mo
Zestimate® history
Loading...
Owner options
Explore your selling options
What's special
Welcome to a slice of coastal paradise! This breathtaking waterfront home, nestled on a high-elevation, serene 0.52-acre lot, offers 101 feet of canalfront charm with direct access to Jean Guite Creek and Currituck Sound. Imagine savoring tranquil mornings on one of the three spacious decks, whether hosting lively gatherings on the large back deck, enjoying quiet moments by the Solo Stove smokeless fire pit, or basking in the ambiance of a shared front deck. This custom-built beach chalet-style retreat, designed to impress, merges contemporary elegance with coastal California-inspired warmth. Built with energy efficiency in mind, the main home (completed in 2023) and separate downstairs apartment (finished in 2025) deliver modern convenience and unparalleled versatility. The private downstairs apartment features a turnkey 1-bedroom, 1-bath unit complete with a kitchenette, laundry, and its own entrance—perfect for guests, multi-generational living, work from home office/studio space, or rental opportunities. Inside the main home, cathedral ceilings, custom windows, and thoughtfully designed blinds invite natural light to flood the open-concept spaces, creating a seamless connection between indoor and outdoor living. High-end touches abound, from the artisan LP gas fireplace with its gorgeous mantel to the white quartz kitchen countertops and extended island, ideal for entertaining. The luxury appliances include a fingerprint-resistant GE suite in sleek Black Slate, paired with a SMART Brizo faucet and a dramatic matte black granite deep sink—culinary dreams are made here! Your sanctuary continues into the bathrooms, where custom artisanal glass tile surrounds a soaking tub upstairs, and a modern walk-in shower with stone-style flooring graces the lower-level bath. A convenient guest half-bath is also located upstairs. Everywhere you look, fine details elevate your lifestyle, including high-end CALI wide-plank flooring, LED recessed lighting, modern Serena & Lily pendants, and ample storage space across 6 custom closets. Beyond its beauty, this home offers practicality: **two energy-efficient tankless LP gas water heaters, dual HVAC systems, a fully fenced gravel backyard with RV parking (complete with water, power, and sewer hook-ups), and a large driveway accommodating multi-vehicle parking. You'll also appreciate the salt-free water conditioner, modern euro-style siding in Peruvian Teak and Everest tones, and full fiber/cable internet wiring with USB ports throughout. Plus, it’s located in an X” Flood Zone, meaning no flood insurance is required—a rarity along the coast! Set on a quiet, no-thru street, this property is perfectly positioned between the beach and sound, just a short walk to either. With the option to be sold furnished and turnkey, it's been lovingly lived in by non-smoking full-time residents and never rented—ready to welcome its next lucky owner. Prepare to fall in love with this impeccably crafted, modern coastal haven—a home where every detail shines. Septic is for 3 bedrooms but room to expand. Builder- Paul Andros. ***Highest and best by 2 pm on Monday, April 21, 2025.***
Zillow last checked: 8 hours ago
Listing updated: May 30, 2025 at 09:55am
Listed by:
The VanderMyde Group Team,
Coldwell Banker Seaside Realty - KDH
Bought with:
EXP Realty, LLC - Coastal
EXP Realty, LLC - Coastal
Source: OBAR,MLS#: 128954
Facts & features
Interior
Bedrooms & bathrooms
- Bedrooms: 3
- Bathrooms: 3
- Full bathrooms: 2
- Partial bathrooms: 1
Heating
- Central, Heat Pump, Ductless
Cooling
- Central Air, Heat Pump, Multi Units
Appliances
- Included: Dryer, Dishwasher, Microwave, Refrigerator, Range/Oven, Washer
Features
- Cathedral Ceiling(s), In-Law Floorplan
- Flooring: Plank
Interior area
- Total structure area: 1,440
- Total interior livable area: 1,440 sqft
Property
Parking
- Details: Garage: None
Features
- Has view: Yes
- View description: Canal
- Has water view: Yes
- Water view: Canal
- Waterfront features: Canal Front
Lot
- Features: Wooded
Details
- Zoning: RS1
Construction
Type & style
- Home type: SingleFamily
- Architectural style: Chalet,Coastal
- Property subtype: Single Family Residence, Residential
Materials
- Frame, Wood Siding, Composite Siding
- Foundation: Pillar/Post/Pier
- Roof: Asphalt
Condition
- Year built: 2023
Details
- Builder name: Paul Andros
Utilities & green energy
- Sewer: Septic Tank
- Water: Public
Community & neighborhood
Location
- Region: Kitty Hawk
- Subdivision: Southern Shores
Other
Other facts
- Listing agreement: Exclusive Right To Sell
- Listing terms: Cash
- Ownership: Owned More than 12 Months
- Road surface type: Paved
Price history
| Date | Event | Price |
|---|---|---|
| 5/30/2025 | Sold | $725,000+3.6%$503/sqft |
Source: | ||
| 4/18/2025 | Contingent | $699,900$486/sqft |
Source: | ||
| 4/13/2025 | Listed for sale | $699,900+133.4%$486/sqft |
Source: | ||
| 6/12/2022 | Listing removed | -- |
Source: | ||
| 5/19/2022 | Price change | $299,900-4.8%$208/sqft |
Source: | ||
Public tax history
Tax history is unavailable.
Neighborhood: 27949
Nearby schools
GreatSchools rating
- 8/10Kitty Hawk Elementary SchoolGrades: K-5Distance: 1.7 mi
- 8/10First Flight Middle SchoolGrades: 6-8Distance: 9 mi
- 7/10First Flight High SchoolGrades: 9-12Distance: 8.7 mi

Get pre-qualified for a loan
At Zillow Home Loans, we can pre-qualify you in as little as 5 minutes with no impact to your credit score.An equal housing lender. NMLS #10287.
Sell for more on Zillow
Get a free Zillow Showcase℠ listing and you could sell for .
$722,000
2% more+ $14,440
With Zillow Showcase(estimated)
$736,440