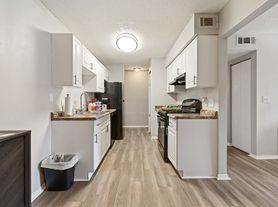Property overview
New house for rental build Aug'23 at prime new comminute fallchase
walkable distinct to shopping ( Costco, Walmart much more ) and movies CMX and restaurants.
Good school district
Elementary school : Buck Lake
Middle school : Swift creek
High School : Lincoln
NEW 4BR/3.5BA Lancaster model with courtyard entry garage on the water. Loaded with new features for 2023 with a Huge Bonus Room. Located in Tallahassee's Newest Most Desirable community, FALLSCHASE. Homesites with 10 or more gorgeous floor plans available on large lots (waterfront & greenspace too) from the 300's. All homes are certified green homes. FALLSCHASE is centrally located with nearby sports fields, walking trails, fitness center, dog park, community center and is close to shopping and great dining. Custom features include hardwood floors, granite counter-tops in kitchen and baths, ship-lap siding, stainless GE appliances, premium cabinets, farm sink, luxurious crown moulding, rope lighting in step up ceilings, stylish picture framed windows, covered front/rear porches.
Property Features
Bedrooms
Bedrooms: 4
Primary Bedroom Dimensions: 15 x 14
Bedroom 2 Dimensions: 12 x 11
Bedroom 3 Dimensions: 12 x 11
Bedroom 4 Dimensions: 12 x 11
Bathrooms
Total Bathrooms: 3 / 1
Full Bathrooms: 3
1/2 Bathrooms: 1
Interior Features
Great Room
Kitchen with Bar
Kitchen - Eat In
Open Floor Plan
Interior Amenities: Foyer, Pantry, Porch - Covered, Study/Office, Walk-in Closet, Bonus Room
Flooring: Carpet, Tile, Engineered Wood
Appliances
Dishwasher
Disposal
Microwave
Refrigerator w/Ice
Irrigation System
Stove
Range/Oven
Heating and Cooling
Cooling Features: Central, Electric, Fans - Ceiling, Heat Pump
Fireplace Features: Yes
Heating Features: Heating: Central, Electric, Fireplace - Gas, Heat Pump, Water Heater: Gas, Tankless
Kitchen and Dining
Dining Room Dimensions: 13 x 11
Kitchen Dimensions: 11 x 9
Other Rooms
Extra Room-1 Dimensions: 25 x 12
Family Room Dimensions: 18 x 18
Extra Room-1 Description: Bonus Room
Pool and Spa
Pool Features: Pool Type: Community
Land Info
Lot Size Acres: 0.29
Lot Size Dimensions: 85x130x85x130
Lot Size Square Feet: 12632
Exterior and Lot Features
Road Frontage Type: Circle
Roads: Curb & Gutters, Maint - Gvt., Paved, Street Lights, Sidewalks
Garage and Parking
Garage Spaces: 2
Parking Features: Garage - 2 Car
Home Features
View: Green Space Frontage, Pond Frontage
Green Energy Efficient: Energy Star, HERS, FGBC
Homeowners Association
Association: Yes
Association Amenities: Common Area
Association Fee: 300
Association Fee Frequency: Annually
Calculated Total Monthly Association Fees: 25
School Information
Elementary School: WT MOORE
High School: LINCOLN
Middle School: SWIFT CREEK
Other Property Info
9 + Foot Ceilings
Cathedral/Vault/Tray
Tub - Jetted
Public Sewer
County: Leon
Directions: Go East Mahan, Right on Buck Lake Rd, R on Fallschase Parkway
Source Property Type: Detached Single Family
Area: NE-01
Source Neighborhood: FALLSCHASE
Parcel Number: 11272400B0060
Subdivision: FALLSCHASE
Source System Name: C2C
Building and Construction
Total Square Feet Living: 2535
Year Built: 2023
Construction Materials: Siding - Fiber Cement, Construction - Proposed, Brick-Partial/Trim
Floor Plan: Bedroom - Split Plan, Story - Two MBR Down
New Construction: Yes
House Style: Traditional/Classical, Craftsman
Long term lease
House for rent
Accepts Zillow applications
$4,100/mo
141 Benoit Cir, Tallahassee, FL 32317
4beds
2,535sqft
Price may not include required fees and charges.
Single family residence
Available now
Cats, small dogs OK
Central air
In unit laundry
Attached garage parking
What's special
Granite counter-topsCourtyard entry garageBonus roomLarge lotsLuxurious crown mouldingOpen floor planLot size
- 61 days |
- -- |
- -- |
Travel times
Facts & features
Interior
Bedrooms & bathrooms
- Bedrooms: 4
- Bathrooms: 4
- Full bathrooms: 3
- 1/2 bathrooms: 1
Cooling
- Central Air
Appliances
- Included: Dishwasher, Dryer, Washer
- Laundry: In Unit
Features
- Walk In Closet
Interior area
- Total interior livable area: 2,535 sqft
Property
Parking
- Parking features: Attached
- Has attached garage: Yes
- Details: Contact manager
Features
- Exterior features: Walk In Closet
Details
- Parcel number: 11272400B0060
Construction
Type & style
- Home type: SingleFamily
- Property subtype: Single Family Residence
Community & HOA
Location
- Region: Tallahassee
Financial & listing details
- Lease term: 1 Year
Price history
| Date | Event | Price |
|---|---|---|
| 11/21/2025 | Price change | $4,100-3.4%$2/sqft |
Source: Zillow Rentals | ||
| 10/7/2025 | Price change | $4,245+6.1%$2/sqft |
Source: Zillow Rentals | ||
| 9/22/2025 | Listed for rent | $4,000+0.1%$2/sqft |
Source: Zillow Rentals | ||
| 11/1/2023 | Listing removed | -- |
Source: Zillow Rentals | ||
| 10/4/2023 | Price change | $3,995-0.1%$2/sqft |
Source: Zillow Rentals | ||

