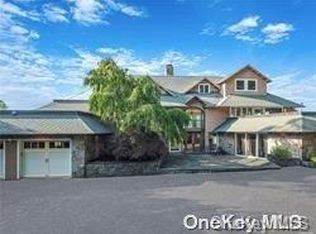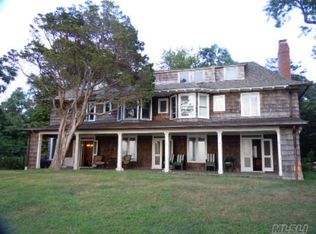Sold for $970,000
$970,000
141 Briarcliff Road, Shoreham, NY 11786
4beds
2,781sqft
Single Family Residence, Residential
Built in 1967
1.21 Acres Lot
$1,039,000 Zestimate®
$349/sqft
$6,523 Estimated rent
Home value
$1,039,000
$925,000 - $1.16M
$6,523/mo
Zestimate® history
Loading...
Owner options
Explore your selling options
What's special
Nestled in a community that epitomizes North Shore beach living, you'll enjoy an unparalleled lifestyle with access to clubhouse, private beach, tennis, pickleball, and other Shoreham Village amenities. This one-of-a-kind sprawling 2781 square foot ranch, is perfectly situated on over 1.2 acres, with 130' of unobstructed shorefront. Boasting expansive living spaces with a versatile floor plan - 4/5 bedrooms, 3 baths, Formal Living & Dining Rooms, Family Room, Eat-in Kitchen and 3 fireplaces. Home office and/or guest quarters. The walk-out basement, with endless opportunities, adds significant value, offering flexibility to tailor the space to your needs. Huge area with fireplace, multiple storage/work areas, utilities, and generator hookup. Outside, the expansive yard serves as a private oasis for outdoor gatherings and extraordinary sunsets. However, the exclusive access and proximity to the private beach and village amenities make this home a true gem. Don't miss out on this extraordinary opportunity to own a piece of paradise in Shoreham Village., Additional information: Green Features:Insulated Doors,Interior Features:Guest Quarters,Separate Hotwater Heater:Y
Zillow last checked: 8 hours ago
Listing updated: November 12, 2024 at 11:05pm
Listed by:
Gina Marie Bettenhauser SRES CBR G 631-219-1471,
Coldwell Banker Reliable R E 631-613-1660
Bought with:
Gina Marie Bettenhauser SRES CBR G, 30BE0749555
Coldwell Banker Reliable R E
Source: OneKey® MLS,MLS#: L3561076
Facts & features
Interior
Bedrooms & bathrooms
- Bedrooms: 4
- Bathrooms: 3
- Full bathrooms: 3
Primary bedroom
- Description: Primary Bedroom - back of house with wall of windows, 2 large closets and full bath, wood floors
- Level: First
Bedroom 1
- Description: Bedroom Two - front - 2 closets, wood floors
- Level: First
Bedroom 2
- Description: Bedroom Three - front - large closet, wood floors
- Level: First
Bedroom 3
- Description: Bedroom 4 - En Suite - guest space or home office - Full Bath. Sitting Room off Bedroom, wood floors
- Level: First
Other
- Description: Walkout Lower level with fireplace, storage, utilities and access to garage.
- Level: Lower
Other
- Description: Entry Foyer with large closet
- Level: First
Other
- Description: Hall Bath with tub/shower, single sink vanity
- Level: First
Other
- Description: Sitting Room or additional bedroom, wood floors,
- Level: First
Other
- Description: Office entry/guest suite with separate entry from front. Wood floors
- Level: First
Other
- Description: Pull down attic - huge space - entire house
Dining room
- Description: Formal Dining Room with oversized sliders, panoramic views, access to patio and yard
- Level: First
Family room
- Description: Family Room with wood floors, brick faced fireplace, sliders to patio and rear yard
- Level: First
Kitchen
- Description: Eat-in Kitchen with Dining Area, sound views
- Level: First
Living room
- Description: Formal Living Room, wood floors, fire place and picrutre window
- Level: First
Heating
- Oil, Solar, Baseboard
Appliances
- Included: Indirect Water Heater, Convection Oven, Dryer, ENERGY STAR Qualified Appliances, Oven, Refrigerator, Washer
Features
- Ceiling Fan(s), Chandelier, Eat-in Kitchen, Entrance Foyer, Master Downstairs, Pantry, Formal Dining, First Floor Bedroom, Primary Bathroom
- Flooring: Carpet, Hardwood
- Windows: Double Pane Windows, Insulated Windows, Screens, Storm Window(s)
- Basement: Partial,Unfinished,Walk-Out Access
- Attic: Pull Stairs,Full
- Number of fireplaces: 3
Interior area
- Total structure area: 2,781
- Total interior livable area: 2,781 sqft
Property
Parking
- Parking features: Attached, Driveway, Private, Garage Door Opener
- Has uncovered spaces: Yes
Features
- Levels: Two
- Patio & porch: Patio, Porch
- Pool features: Solar Heat
- Has view: Yes
- View description: Open
- Waterfront features: Sound
Lot
- Size: 1.21 Acres
- Dimensions: 1.2
- Features: Near Public Transit, Stone/Brick Wall
- Residential vegetation: Partially Wooded
Details
- Parcel number: 0207004000100004000
- Zoning: Residential
Construction
Type & style
- Home type: SingleFamily
- Architectural style: Exp Ranch
- Property subtype: Single Family Residence, Residential
Materials
- ICFs (Insulated Concrete Forms), Brick, Vinyl Siding
Condition
- Year built: 1967
Utilities & green energy
- Electric: Generator
- Sewer: Cesspool
- Water: Public
Green energy
- Energy generation: Solar
Community & neighborhood
Location
- Region: Shoreham
Other
Other facts
- Listing agreement: Exclusive Right To Lease
Price history
| Date | Event | Price |
|---|---|---|
| 11/8/2024 | Sold | $970,000-22.4%$349/sqft |
Source: | ||
| 8/28/2024 | Pending sale | $1,250,000$449/sqft |
Source: | ||
| 8/1/2024 | Listing removed | -- |
Source: | ||
| 7/5/2024 | Listed for sale | $1,250,000+109.9%$449/sqft |
Source: | ||
| 2/26/2018 | Sold | $595,500-13.6%$214/sqft |
Source: Public Record Report a problem | ||
Public tax history
| Year | Property taxes | Tax assessment |
|---|---|---|
| 2024 | -- | $7,600 |
| 2023 | -- | $7,600 |
| 2022 | -- | $7,600 |
Find assessor info on the county website
Neighborhood: 11786
Nearby schools
GreatSchools rating
- NAMiller Avenue SchoolGrades: K-2Distance: 1.2 mi
- 8/10Albert G Prodell Middle SchoolGrades: 6-8Distance: 1.8 mi
- 10/10Shoreham Wading River High SchoolGrades: 9-12Distance: 2.6 mi
Schools provided by the listing agent
- Elementary: Miller Avenue School
- Middle: Albert G Prodell Middle School
- High: Shoreham-Wading River High School
Source: OneKey® MLS. This data may not be complete. We recommend contacting the local school district to confirm school assignments for this home.
Get a cash offer in 3 minutes
Find out how much your home could sell for in as little as 3 minutes with a no-obligation cash offer.
Estimated market value$1,039,000
Get a cash offer in 3 minutes
Find out how much your home could sell for in as little as 3 minutes with a no-obligation cash offer.
Estimated market value
$1,039,000

