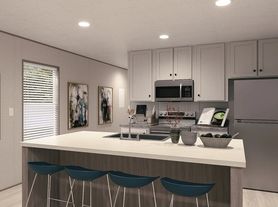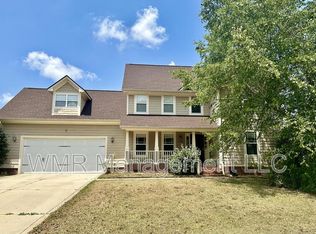Infused with an inviting charm, 141 Burnside Drive in Raeford, NC, presents a captivating blend of comfort and style. This spacious 2,472 sq ft Nest offers four beautifully designed bedrooms, perfect for relaxation and personalization. Enjoy the convenience of two full baths and a half bath, each thoughtfully crafted to meet your daily needs. The generous living space provides endless possibilities for entertaining or simply unwinding after a long day. Imagine creating culinary masterpieces in a kitchen tailored to inspire, while the open-concept layout ensures seamless flow throughout the home. The home's design effortlessly balances privacy with shared living spaces, making it ideal for both quiet moments and lively gatherings. Nearby amenities and a welcoming community enhance the appeal of this lovely residence, offering a lifestyle of ease and enjoyment. With its picturesque setting and impeccable interiors, this home is a sanctuary waiting for you to make it your own. Discover the perfect blend of function and elegance at 141 Burnside Drive, where every detail is a testament to quality living. Embrace a new chapter in a home that promises warmth, comfort, and countless cherished memories.
Pets Allowed With Pet Non Refundable Fee & Monthly Pet Rent. Nest only accepts applications through our website. Nest does not accept applications through third party listing sites.
Take advantage of our self-showing tour with our Tenant Turner App. Click the Schedule a Tour or Check Availability button on this page and you'll be able to see this home ASAP.
BONUS: Have peace of mind in knowing this property is professionally managed by Nest Managers Real Estate. With a fully staffed 24/7 tenant emergency support hotline, all of your requests will be addressed immediately and all maintenance repairs are performed by licensed and insured vendors. Enrollment in Resident Benefit Package mandatory at cost of $30/month.
House for rent
$2,250/mo
141 Burnside Dr, Raeford, NC 28376
4beds
2,472sqft
Price may not include required fees and charges.
Singlefamily
Available now
Cats, dogs OK
Central air, ceiling fan
Dryer hookup laundry
Attached garage parking
Forced air, heat pump, fireplace
What's special
Impeccable interiorsHalf bathFour beautifully designed bedroomsOpen-concept layoutGenerous living space
- 21 days |
- -- |
- -- |
Travel times
Looking to buy when your lease ends?
Consider a first-time homebuyer savings account designed to grow your down payment with up to a 6% match & 3.83% APY.
Facts & features
Interior
Bedrooms & bathrooms
- Bedrooms: 4
- Bathrooms: 3
- Full bathrooms: 2
- 1/2 bathrooms: 1
Heating
- Forced Air, Heat Pump, Fireplace
Cooling
- Central Air, Ceiling Fan
Appliances
- Included: Dishwasher, Microwave, Range
- Laundry: Dryer Hookup, Hookups, Upper Level, Washer Hookup
Features
- Ceiling Fan(s), Entrance Foyer, Granite Counters, Kitchen Island, Living/Dining Room, Open Concept, Separate Shower, Unfurnished, Walk-In Closet(s), Walk-In Shower
- Flooring: Carpet, Tile
- Has fireplace: Yes
Interior area
- Total interior livable area: 2,472 sqft
Property
Parking
- Parking features: Attached, Garage, Covered
- Has attached garage: Yes
- Details: Contact manager
Features
- Stories: 2
- Patio & porch: Porch
- Exterior features: 1/4 to 1/2 Acre Lot, Architecture Style: Two Story, Attached, Backs To Trees, Ceiling Fan(s), Cleared, Covered, Dryer Hookup, Electric, Entrance Foyer, Front Porch, Garage, Garage Door Opener, Granite Counters, Heating system: Forced Air, Insulated Windows, Interior Lot, Kitchen Island, Level, Living/Dining Room, Lot Features: 1/4 to 1/2 Acre Lot, Backs To Trees, Cleared, Interior Lot, Level, Open Concept, Patio, Porch, Rear Porch, Separate Shower, Smoke Detector(s), Townsend Estates, Unfurnished, Upper Level, Walk-In Closet(s), Walk-In Shower, Washer Hookup
Details
- Parcel number: 494550301506
Construction
Type & style
- Home type: SingleFamily
- Property subtype: SingleFamily
Condition
- Year built: 2022
Community & HOA
Location
- Region: Raeford
Financial & listing details
- Lease term: Contact For Details
Price history
| Date | Event | Price |
|---|---|---|
| 9/16/2025 | Listed for rent | $2,250$1/sqft |
Source: LPRMLS #746865 | ||
| 9/15/2025 | Listing removed | $2,250$1/sqft |
Source: Zillow Rentals | ||
| 8/12/2025 | Price change | $2,250-4.3%$1/sqft |
Source: Zillow Rentals | ||
| 7/18/2025 | Price change | $2,350-2.1%$1/sqft |
Source: Zillow Rentals | ||
| 6/27/2025 | Listed for rent | $2,400$1/sqft |
Source: Zillow Rentals | ||

