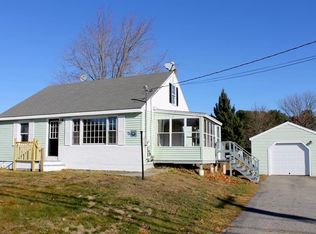Closed
$440,000
141 Buxton Road, Saco, ME 04072
3beds
1,695sqft
Single Family Residence
Built in 1947
0.45 Acres Lot
$463,800 Zestimate®
$260/sqft
$2,994 Estimated rent
Home value
$463,800
$422,000 - $510,000
$2,994/mo
Zestimate® history
Loading...
Owner options
Explore your selling options
What's special
HOME FOR THE HOLIDAYS!! This beautiful 1947 Cape boast charm the moment you step on the porch..The home features 3 bedrooms, 2 full baths, spacious living room and kitchen dining area combination that lets you entertain family and friends from each. The back porch and deck is truly amazing and where you'll spend all your time relaxing after a long day and all weekend watch as people and pets play in the backyard. An oversized two car garage with an added area for all your lawn equipment. Hard wired Generac generator so that you never lose power. Just minutes to turnpike to get you to Portland in 20 minutes. Finally a paved driveway completes the picture of convenience and curb appeal for this stunning home. THIS HOME WILL MAKE THIS HOLIDAY SEASON EXTRA SPECIAL!
Zillow last checked: 8 hours ago
Listing updated: December 18, 2024 at 08:12am
Listed by:
Coldwell Banker Realty 207-282-5988
Bought with:
Duston Leddy Real Estate
Source: Maine Listings,MLS#: 1607976
Facts & features
Interior
Bedrooms & bathrooms
- Bedrooms: 3
- Bathrooms: 2
- Full bathrooms: 2
Primary bedroom
- Features: Closet
- Level: First
Bedroom 2
- Features: Closet
- Level: Second
Bedroom 3
- Features: Closet
- Level: Second
Kitchen
- Features: Eat-in Kitchen, Kitchen Island
- Level: First
Living room
- Level: First
Heating
- Baseboard, Hot Water, Zoned
Cooling
- None
Appliances
- Included: Dryer, Microwave, Electric Range, Refrigerator, Washer
Features
- Bathtub
- Flooring: Carpet, Laminate, Wood
- Basement: Doghouse,Interior Entry,Full,Unfinished
- Has fireplace: No
Interior area
- Total structure area: 1,695
- Total interior livable area: 1,695 sqft
- Finished area above ground: 1,695
- Finished area below ground: 0
Property
Parking
- Total spaces: 2
- Parking features: Paved, 5 - 10 Spaces, Off Street, Garage Door Opener, Detached
- Garage spaces: 2
Features
- Patio & porch: Deck, Porch
Lot
- Size: 0.45 Acres
- Features: Near Turnpike/Interstate, Rural, Level, Open Lot, Landscaped
Details
- Additional structures: Shed(s)
- Parcel number: SACOM098L030U000000
- Zoning: WR
- Other equipment: Generator
Construction
Type & style
- Home type: SingleFamily
- Architectural style: Cape Cod
- Property subtype: Single Family Residence
Materials
- Wood Frame, Vinyl Siding
- Foundation: Block
- Roof: Metal
Condition
- Year built: 1947
Utilities & green energy
- Electric: Circuit Breakers
- Sewer: Private Sewer
- Water: Public
- Utilities for property: Utilities On
Community & neighborhood
Location
- Region: Saco
Other
Other facts
- Road surface type: Paved
Price history
| Date | Event | Price |
|---|---|---|
| 12/18/2024 | Sold | $440,000+3.5%$260/sqft |
Source: | ||
| 11/25/2024 | Pending sale | $425,000$251/sqft |
Source: | ||
| 11/20/2024 | Price change | $425,000-2.3%$251/sqft |
Source: | ||
| 10/28/2024 | Listed for sale | $435,000$257/sqft |
Source: | ||
Public tax history
| Year | Property taxes | Tax assessment |
|---|---|---|
| 2024 | $4,894 | $331,800 |
| 2023 | $4,894 +8.2% | $331,800 +34.4% |
| 2022 | $4,524 +4% | $246,800 +7.2% |
Find assessor info on the county website
Neighborhood: 04072
Nearby schools
GreatSchools rating
- NAYoung SchoolGrades: K-2Distance: 2.1 mi
- 7/10Saco Middle SchoolGrades: 6-8Distance: 1 mi
- NASaco Transition ProgramGrades: 9-12Distance: 3.4 mi
Get pre-qualified for a loan
At Zillow Home Loans, we can pre-qualify you in as little as 5 minutes with no impact to your credit score.An equal housing lender. NMLS #10287.
