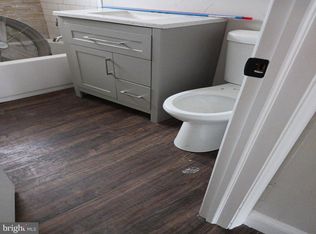Absolutely Stunning Home on just over 1 Acre, offers so many amenities! Enter into the spacious foyer with open staircase that leads to either the Living room or Great room. In this desirable floor-plan you'll find beautiful red oak hardwood floors, a gorgeous fireplace (wood-burning insert) in the Living room made with charming old Philadelphia brick, and french doors that lead into the formal Dining room, offering wood floors, crown molding & central stereo. And then there's the Kitchen where you'll need to stop & take it all in... with wood floors, tile back splash, recessed lighting, sparkling granite counters, full stainless appliance package, a breakfast bar plus a breakfast room with a custom granite table that stays with the home. The 26x12 Great room features vaulted beam ceilings, 2 skylights & a pellet stove. Off to the side is the 1st floor laundry & full bath that features vaulted ceilings & a Jacuzzi tub. The 2nd floor is just as amazing with 3 bedrooms & 2 full baths. Full finished basement with a family room, office & large cedar closet & utility room. The home has a 1.5 car attached garage with storage attic plus a detached 20x16 outbuilding with wood stove & 2 overhead doors. There's a country style front & back covered porch, a 16x16 gazebo with outside speakers, 2 fire pit areas, patio area, pergola, 16x16 deck, 4 zone sprinkler system, custom awnings and SO MUCH MORE! You have to see it all for yourself!
This property is off market, which means it's not currently listed for sale or rent on Zillow. This may be different from what's available on other websites or public sources.
