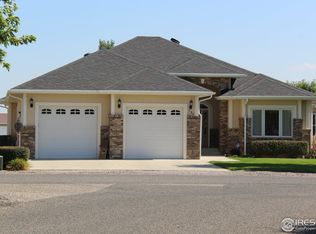This custom home in the Mission Hills subdivision was built by Japp Construction with a zero-maintenance stone and Hardie siding exterior. Inside, the home features an open main floor with vaulted ceilings, perfect for families and entertaining. The spacious master is adjoined by a five-piece bath, newly remodeled in 2014. The basement is highlighted by a huge rec/family room with wet bar. Storage will never be a problem in this home with five walk-in closets and a 350 square foot, unfinished store room. An enclosed patio with a fully-vented, natural-gas grilling station offers four-season outdoor living. Contact us for more information on this one-of-a-kind home.
This property is off market, which means it's not currently listed for sale or rent on Zillow. This may be different from what's available on other websites or public sources.
