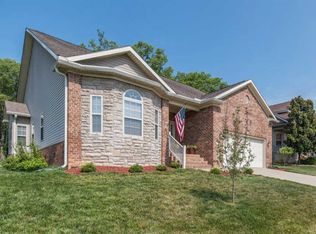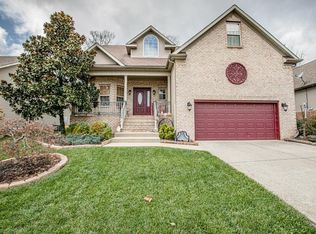Ranch style open concept floor plan with bonus room on second floor. Neutral decor. Spacious, functional plan with all the extras people desire. Great room with electric fireplace, open to fully equipped kitchen. Stainless steel appliances, gas range, granite counter tops, bronze touchless faucet, under cabinet lighting, walk in pantry, breakfast bar and tile backsplash. First floor primary bedroom with en suite bath and large walk in custom closet. Primary bath has double vanity and tiled shower. First floor laundry room. 9' ceilings, recessed lighting, ceiling fans. Covered patio, Irrigation system, fully landscaped lot. Attached 2 gar garage.
This property is off market, which means it's not currently listed for sale or rent on Zillow. This may be different from what's available on other websites or public sources.


