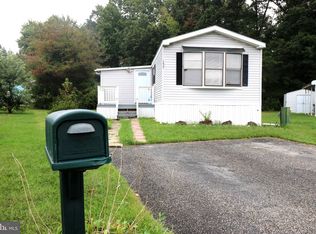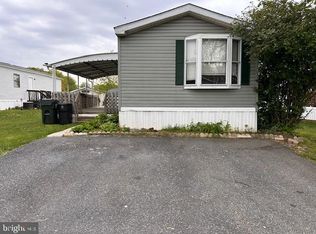Sold for $49,000 on 11/19/25
$49,000
141 Cowhide Cir, Middle River, MD 21220
2beds
980sqft
Manufactured Home
Built in 1988
-- sqft lot
$-- Zestimate®
$50/sqft
$-- Estimated rent
Home value
Not available
Estimated sales range
Not available
Not available
Zestimate® history
Loading...
Owner options
Explore your selling options
What's special
Welcome home to this beautifully maintained 2 bedroom, 2 bath Gem in Williams Estates/Peppermint Woods! Bright, open, and move-in ready, this home offers comfort and style from the moment you step inside. You’ll love the inviting open layout with vaulted ceilings and a spacious living room, perfect for relaxing or gathering with family and friends. The kitchen serves as the heart of the home, featuring abundant cabinetry, a custom breakfast bar with extra seating, and plenty of counter space for cooking and entertaining. The primary suite is a true retreat with new carpet, vaulted ceilings, and a gorgeous en-suite bath, renovated less than three years ago with a custom walk-in shower. The second bedroom is ideal for guests, a home office, or your favorite hobby space. Recent updates include a 1 year young roof, new double-hung windows, fresh interior paint, new luxury carpet, updated outlets, and a 3 year new water heater, giving peace of mind for years to come. Step outside to enjoy the covered patio for summer cookouts or quiet mornings with coffee. A storage shed and a 2 car parking pad add everyday convenience. Williams Estates/Peppermint Woods offers fantastic community amenities including two playgrounds, a dog park, walking trails, a fitness center, and a clubhouse, there’s truly something for everyone! Conveniently located near shopping, dining, and major commuter routes. All residents must obtain park approval through Williams Estates. Monthly ground rent is $1,063. So, what are you waiting for? Come take a tour and make this GEM your new Home Sweet Home! FOR SALE ONLY – NOT FOR RENT
Zillow last checked: 8 hours ago
Listing updated: November 19, 2025 at 05:41am
Listed by:
Kathy Banaszewski 410-285-4800,
Real Estate Professionals, Inc.,
Co-Listing Agent: Robert D Kaetzel 410-593-1830,
Real Estate Professionals, Inc.
Bought with:
Robert Kaetzel, 506265
Real Estate Professionals, Inc.
Kathy Banaszewski, 598633
Real Estate Professionals, Inc.
Source: Bright MLS,MLS#: MDBC2143692
Facts & features
Interior
Bedrooms & bathrooms
- Bedrooms: 2
- Bathrooms: 2
- Full bathrooms: 2
- Main level bathrooms: 2
- Main level bedrooms: 2
Primary bedroom
- Features: Cathedral/Vaulted Ceiling, Crown Molding, Flooring - Carpet, Window Treatments
- Level: Main
Bedroom 2
- Features: Cathedral/Vaulted Ceiling, Crown Molding, Flooring - Carpet
- Level: Main
Primary bathroom
- Features: Bathroom - Walk-In Shower, Built-in Features, Cathedral/Vaulted Ceiling, Crown Molding, Flooring - Luxury Vinyl Plank
- Level: Main
Bathroom 2
- Features: Bathroom - Tub Shower, Cathedral/Vaulted Ceiling, Crown Molding, Flooring - Vinyl
- Level: Main
Kitchen
- Features: Breakfast Bar, Built-in Features, Cathedral/Vaulted Ceiling, Crown Molding, Dining Area, Flooring - Vinyl, Eat-in Kitchen, Pantry, Window Treatments
- Level: Main
Laundry
- Features: Built-in Features, Flooring - Vinyl, Cathedral/Vaulted Ceiling
- Level: Main
Living room
- Features: Cathedral/Vaulted Ceiling, Chair Rail, Crown Molding, Flooring - Carpet, Window Treatments
- Level: Main
Heating
- Forced Air, Heat Pump, Electric
Cooling
- Central Air, Electric
Appliances
- Included: Dishwasher, Dryer, Exhaust Fan, Microwave, Range Hood, Refrigerator, Cooktop, Washer, Water Heater, Electric Water Heater
- Laundry: Main Level, Laundry Room
Features
- Bathroom - Tub Shower, Bathroom - Walk-In Shower, Breakfast Area, Built-in Features, Chair Railings, Combination Dining/Living, Combination Kitchen/Dining, Crown Molding, Dining Area, Open Floorplan, Eat-in Kitchen, Kitchen - Table Space, Pantry, Primary Bath(s)
- Flooring: Vinyl, Carpet
- Doors: Storm Door(s)
- Windows: Double Hung, Window Treatments
- Has basement: No
- Has fireplace: No
Interior area
- Total structure area: 980
- Total interior livable area: 980 sqft
- Finished area above ground: 980
- Finished area below ground: 0
Property
Parking
- Total spaces: 2
- Parking features: Asphalt, Driveway, On Street
- Uncovered spaces: 2
Accessibility
- Accessibility features: Accessible Approach with Ramp
Features
- Levels: One
- Stories: 1
- Patio & porch: Deck
- Exterior features: Awning(s), Lighting, Street Lights
- Pool features: None
Details
- Additional structures: Above Grade, Below Grade
- Parcel number: NO TAX RECORD
- Zoning: RESIDENTIAL
- Special conditions: Standard
Construction
Type & style
- Home type: MobileManufactured
- Architectural style: Ranch/Rambler
- Property subtype: Manufactured Home
Materials
- Roof: Architectural Shingle
Condition
- Excellent,Very Good
- New construction: No
- Year built: 1988
Utilities & green energy
- Sewer: Public Sewer
- Water: Public
Community & neighborhood
Location
- Region: Middle River
- Subdivision: Williams Estates
Other
Other facts
- Listing agreement: Exclusive Right To Sell
- Body type: Single Wide
- Ownership: Fee Simple
Price history
| Date | Event | Price |
|---|---|---|
| 11/19/2025 | Sold | $49,000-1.8%$50/sqft |
Source: | ||
| 11/1/2025 | Pending sale | $49,900$51/sqft |
Source: | ||
| 10/18/2025 | Price change | $49,900-9.1%$51/sqft |
Source: | ||
| 9/14/2025 | Price change | $54,900-8.3%$56/sqft |
Source: | ||
| 7/26/2025 | Listed for sale | $59,900-4.8%$61/sqft |
Source: | ||
Public tax history
Tax history is unavailable.
Neighborhood: 21220
Nearby schools
GreatSchools rating
- 7/10Chase Elementary SchoolGrades: PK-5Distance: 0.4 mi
- 2/10Middle River Middle SchoolGrades: 6-8Distance: 2.8 mi
- 2/10Kenwood High SchoolGrades: 9-12Distance: 3.6 mi
Schools provided by the listing agent
- District: Baltimore County Public Schools
Source: Bright MLS. This data may not be complete. We recommend contacting the local school district to confirm school assignments for this home.

