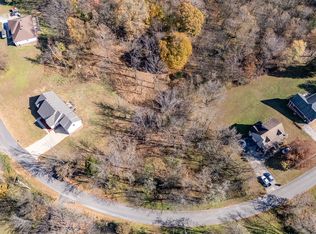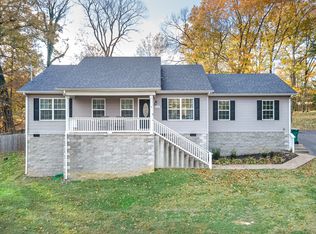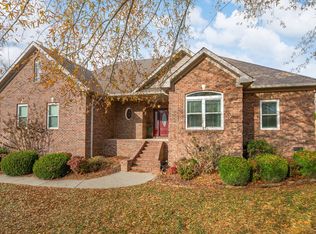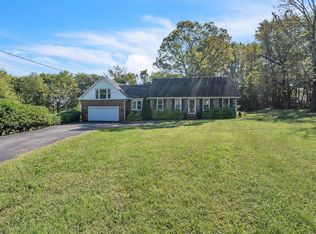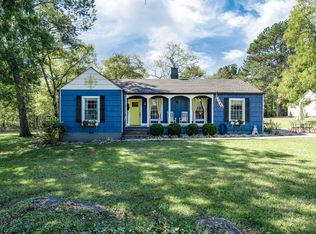AMAZING PRICE ON THIS Fabulous Home & Upgrades! ALL THE EXPENSIVE THINGS HAVE BEEN DONE FOR YOU!! Tankless Water Heater (2023), HVAC (2018), Roof (2017) ,Windows (2022),Water Softener (2023), Radon System (2024), Foundation Warranty (2024), Big Private Master, Beautiful wood Floors, Storage, Partial Basement, 2 Car Garage, Extended Deck backs to tree line
Active
$339,900
141 Crestview Dr, Lewisburg, TN 37091
3beds
1,548sqft
Est.:
Single Family Residence, Residential
Built in 1998
0.51 Acres Lot
$-- Zestimate®
$220/sqft
$-- HOA
What's special
Partial basementBig private masterBacks to tree lineExtended deckBeautiful wood floors
- 94 days |
- 428 |
- 31 |
Zillow last checked: 8 hours ago
Listing updated: October 19, 2025 at 10:24am
Listing Provided by:
Adrienne Arnett 615-429-5193,
RE/MAX Encore 931-388-9400
Source: RealTracs MLS as distributed by MLS GRID,MLS#: 2989976
Tour with a local agent
Facts & features
Interior
Bedrooms & bathrooms
- Bedrooms: 3
- Bathrooms: 2
- Full bathrooms: 2
- Main level bedrooms: 3
Bedroom 1
- Features: Full Bath
- Level: Full Bath
- Area: 330 Square Feet
- Dimensions: 22x15
Bedroom 2
- Area: 132 Square Feet
- Dimensions: 12x11
Bedroom 3
- Features: Extra Large Closet
- Level: Extra Large Closet
- Area: 110 Square Feet
- Dimensions: 11x10
Primary bathroom
- Features: Double Vanity
- Level: Double Vanity
Dining room
- Features: Combination
- Level: Combination
- Area: 121 Square Feet
- Dimensions: 11x11
Kitchen
- Features: Eat-in Kitchen
- Level: Eat-in Kitchen
- Area: 132 Square Feet
- Dimensions: 12x11
Living room
- Features: Great Room
- Level: Great Room
- Area: 360 Square Feet
- Dimensions: 20x18
Other
- Features: Utility Room
- Level: Utility Room
- Area: 42 Square Feet
- Dimensions: 7x6
Heating
- Central
Cooling
- Central Air
Appliances
- Included: Built-In Electric Oven, Cooktop, Dishwasher, Microwave, Refrigerator
Features
- Flooring: Carpet, Laminate, Tile
- Basement: Partial,Unfinished
Interior area
- Total structure area: 1,548
- Total interior livable area: 1,548 sqft
- Finished area above ground: 1,548
Property
Parking
- Total spaces: 2
- Parking features: Garage Faces Front
- Attached garage spaces: 2
Features
- Levels: One
- Stories: 1
Lot
- Size: 0.51 Acres
- Dimensions: 110 x 200
Details
- Parcel number: 063 02600 000
- Special conditions: Standard
Construction
Type & style
- Home type: SingleFamily
- Property subtype: Single Family Residence, Residential
Materials
- Vinyl Siding
Condition
- New construction: No
- Year built: 1998
Utilities & green energy
- Sewer: Septic Tank
- Water: Public
- Utilities for property: Water Available, Cable Connected
Community & HOA
Community
- Subdivision: Crestridge Sub Phase Ii
HOA
- Has HOA: No
Location
- Region: Lewisburg
Financial & listing details
- Price per square foot: $220/sqft
- Tax assessed value: $233,700
- Annual tax amount: $1,813
- Date on market: 9/7/2025
Estimated market value
Not available
Estimated sales range
Not available
Not available
Price history
Price history
| Date | Event | Price |
|---|---|---|
| 9/7/2025 | Listed for sale | $339,900$220/sqft |
Source: | ||
| 8/20/2025 | Listing removed | $339,900$220/sqft |
Source: | ||
| 6/24/2025 | Price change | $339,900-2.9%$220/sqft |
Source: | ||
| 6/5/2025 | Price change | $349,900-2.8%$226/sqft |
Source: | ||
| 4/29/2025 | Listed for sale | $360,000+5.6%$233/sqft |
Source: | ||
Public tax history
Public tax history
| Year | Property taxes | Tax assessment |
|---|---|---|
| 2024 | $1,813 | $58,425 |
| 2023 | $1,813 | $58,425 |
| 2022 | $1,813 +11.1% | $58,425 +66.6% |
Find assessor info on the county website
BuyAbility℠ payment
Est. payment
$1,906/mo
Principal & interest
$1634
Property taxes
$153
Home insurance
$119
Climate risks
Neighborhood: 37091
Nearby schools
GreatSchools rating
- 4/10Marshall Elementary SchoolGrades: PK,2-3Distance: 0.8 mi
- 4/10Lewisburg Middle SchoolGrades: 7-8Distance: 0.8 mi
- 5/10Marshall Co High SchoolGrades: 9-12Distance: 0.8 mi
Schools provided by the listing agent
- Elementary: Oak Grove Elementary
- Middle: Lewisburg Middle School
- High: Marshall Co High School
Source: RealTracs MLS as distributed by MLS GRID. This data may not be complete. We recommend contacting the local school district to confirm school assignments for this home.
- Loading
- Loading
