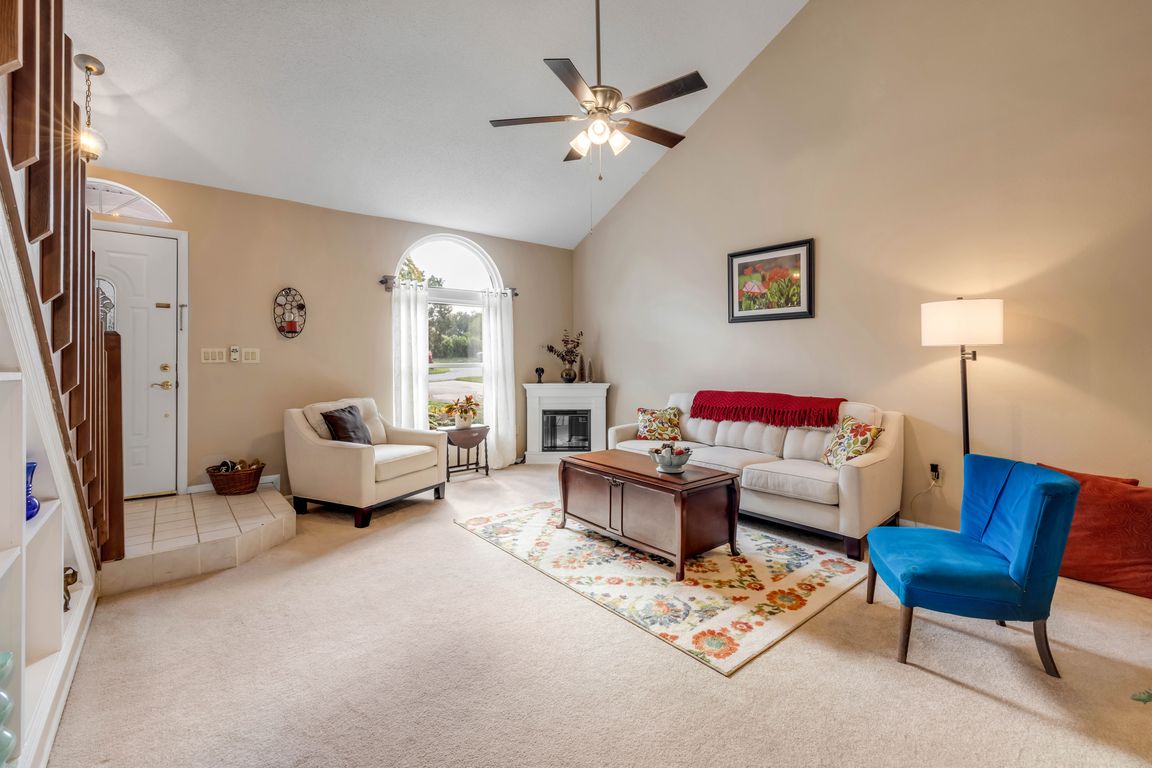
ActivePrice cut: $9.6K (9/16)
$289,900
3beds
1,202sqft
141 Crooked Pine Rd, Port Orange, FL 32128
3beds
1,202sqft
Single family residence, residential
Built in 1989
2,178 sqft
2 Garage spaces
$241 price/sqft
$2,166 annually HOA fee
What's special
Guest bedroomsMature treesSeparate family roomExtra storageInviting florida roomOpen and airy layout
Welcome home to 141 Crooked Pine, your serene retreat in the heart of Summer Trees, a charming and well-established 55+ community where nature and comfort intertwine. Nestled on a peaceful cul-de-sac and shaded by mature trees, this spacious two-story home offers 3 bedrooms, 2.5 baths, and a generous two-car garage. Step ...
- 43 days |
- 2,090 |
- 89 |
Source: DBAMLS,MLS#: 1217049
Travel times
Living Room
Kitchen
Primary Bedroom
Zillow last checked: 7 hours ago
Listing updated: September 16, 2025 at 07:13am
Listed by:
Travous Dever 386-690-1636,
The Keyes Company
Source: DBAMLS,MLS#: 1217049
Facts & features
Interior
Bedrooms & bathrooms
- Bedrooms: 3
- Bathrooms: 3
- Full bathrooms: 2
- 1/2 bathrooms: 1
Primary bedroom
- Level: Second
- Area: 176 Square Feet
- Dimensions: 16.00 x 11.00
Bedroom 1
- Level: Second
- Area: 170 Square Feet
- Dimensions: 17.00 x 10.00
Bedroom 3
- Level: Second
- Area: 88 Square Feet
- Dimensions: 11.00 x 8.00
Dining room
- Level: First
- Area: 99 Square Feet
- Dimensions: 11.00 x 9.00
Family room
- Level: First
- Area: 170 Square Feet
- Dimensions: 17.00 x 10.00
Florida room
- Level: First
- Area: 170 Square Feet
- Dimensions: 17.00 x 10.00
Kitchen
- Level: First
- Area: 99 Square Feet
- Dimensions: 11.00 x 9.00
Living room
- Level: First
- Area: 240 Square Feet
- Dimensions: 16.00 x 15.00
Other
- Description: Dinette/Nook
- Level: First
- Area: 63 Square Feet
- Dimensions: 7.00 x 9.00
Heating
- Central
Cooling
- Central Air, Electric
Appliances
- Included: Refrigerator, Microwave, Electric Range, Disposal, Dishwasher
- Laundry: In Garage
Features
- Built-in Features, Ceiling Fan(s), Eat-in Kitchen, Entrance Foyer, Walk-In Closet(s)
- Flooring: Carpet, Tile
Interior area
- Total structure area: 2,019
- Total interior livable area: 1,202 sqft
Property
Parking
- Total spaces: 2
- Parking features: Garage, Garage Door Opener, Off Street
- Garage spaces: 2
Features
- Levels: Two
- Stories: 2
- Exterior features: Tennis Court(s)
- Has view: Yes
- View description: Other
Lot
- Size: 2,178 Square Feet
- Features: Cul-De-Sac
Details
- Additional structures: Tennis Court(s)
- Parcel number: 631905000330
Construction
Type & style
- Home type: SingleFamily
- Property subtype: Single Family Residence, Residential
Materials
- Foundation: Slab
- Roof: Shingle
Condition
- New construction: No
- Year built: 1989
Utilities & green energy
- Sewer: Public Sewer
- Water: Public
- Utilities for property: Cable Connected, Electricity Connected, Sewer Connected, Water Connected
Community & HOA
Community
- Senior community: Yes
- Subdivision: Summer Trees
HOA
- Has HOA: Yes
- Amenities included: Cable TV, Clubhouse, Maintenance Grounds, Pickleball, Shuffleboard Court, Tennis Court(s), Other
- Services included: Cable TV, Internet, Maintenance Grounds, Pest Control, Other
- HOA fee: $2,166 annually
- HOA name: Summer Trees
- HOA phone: 920-450-1230
Location
- Region: Port Orange
Financial & listing details
- Price per square foot: $241/sqft
- Tax assessed value: $226,068
- Annual tax amount: $2,403
- Date on market: 8/22/2025
- Listing terms: Cash,Conventional,FHA,VA Loan
- Electric utility on property: Yes